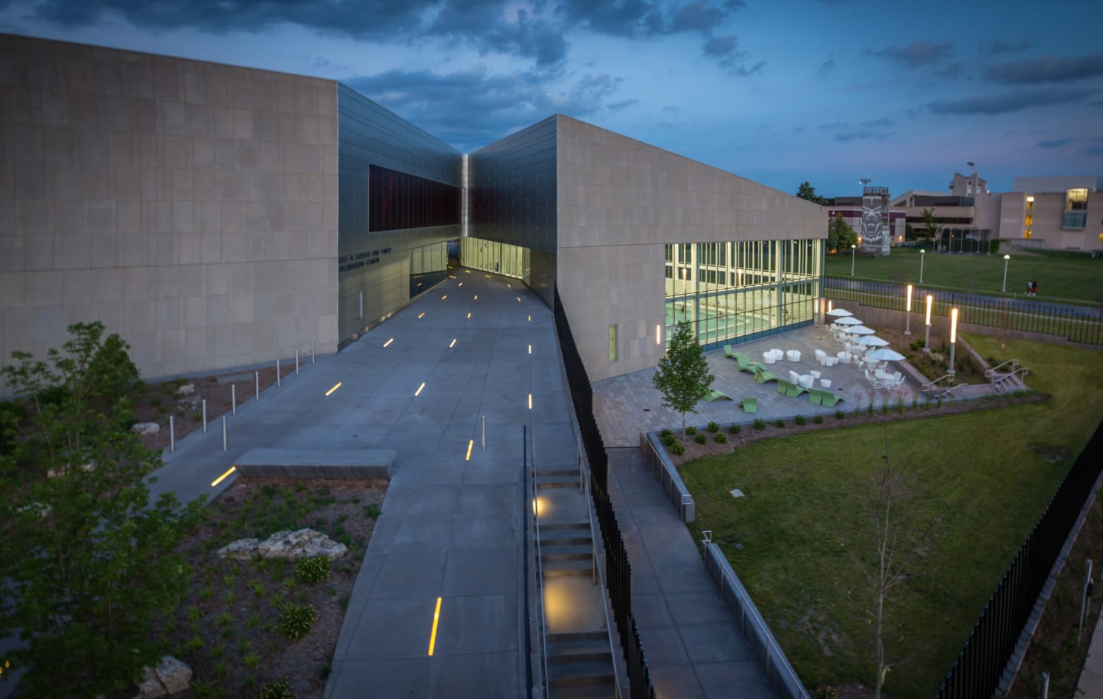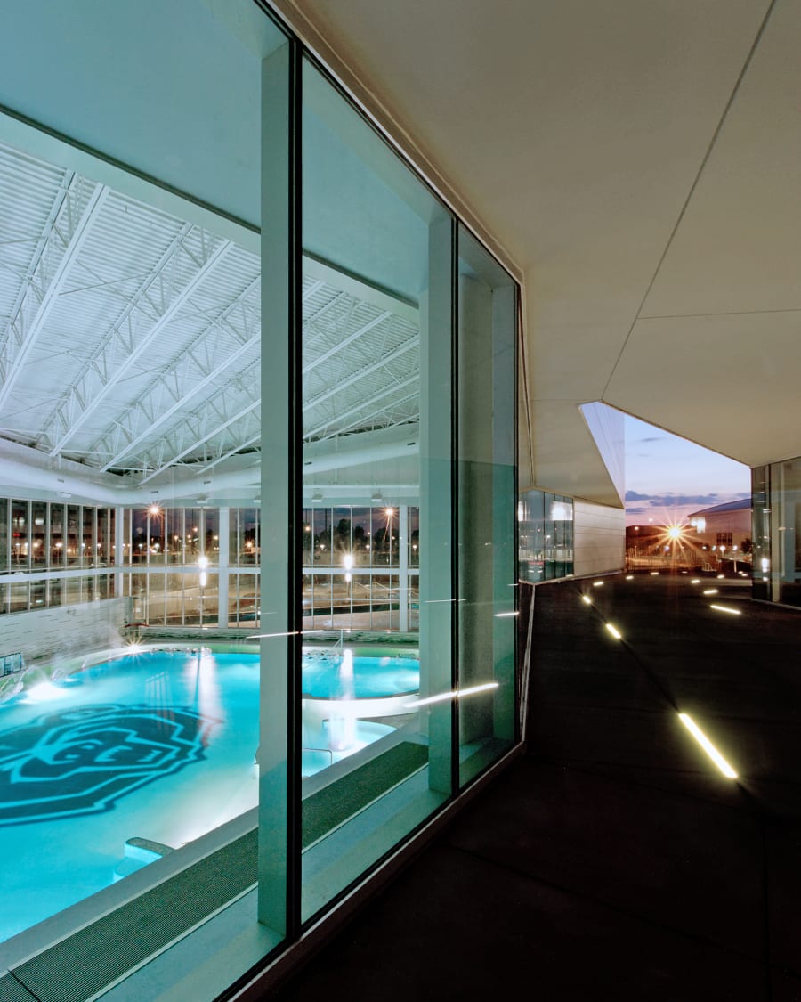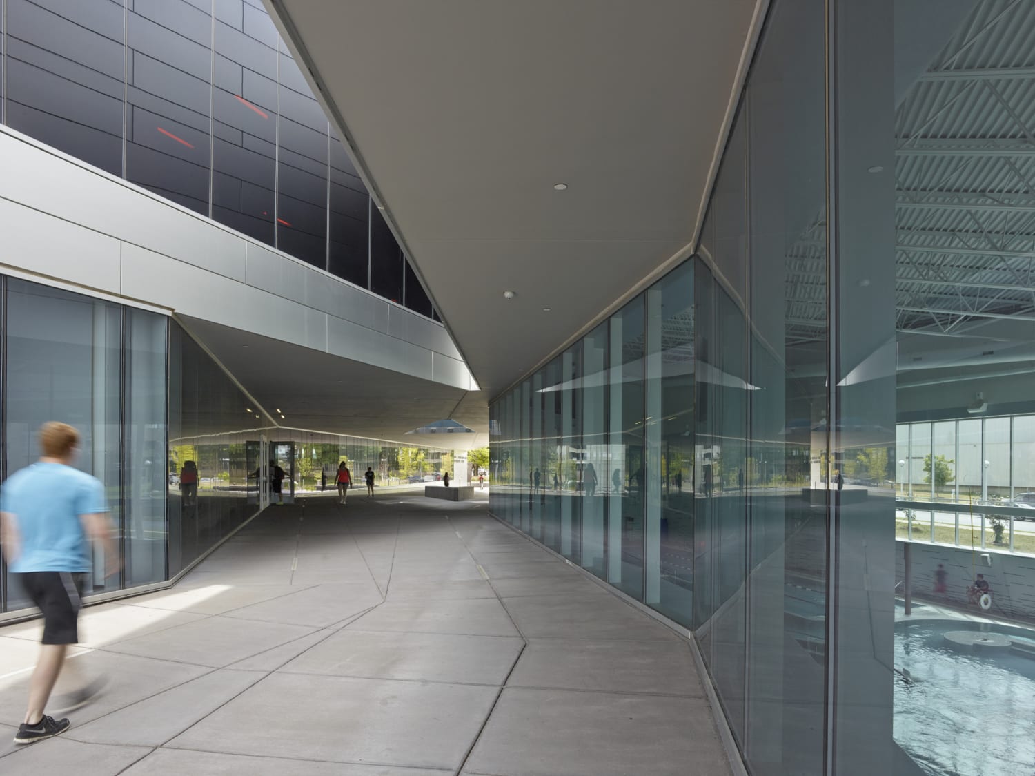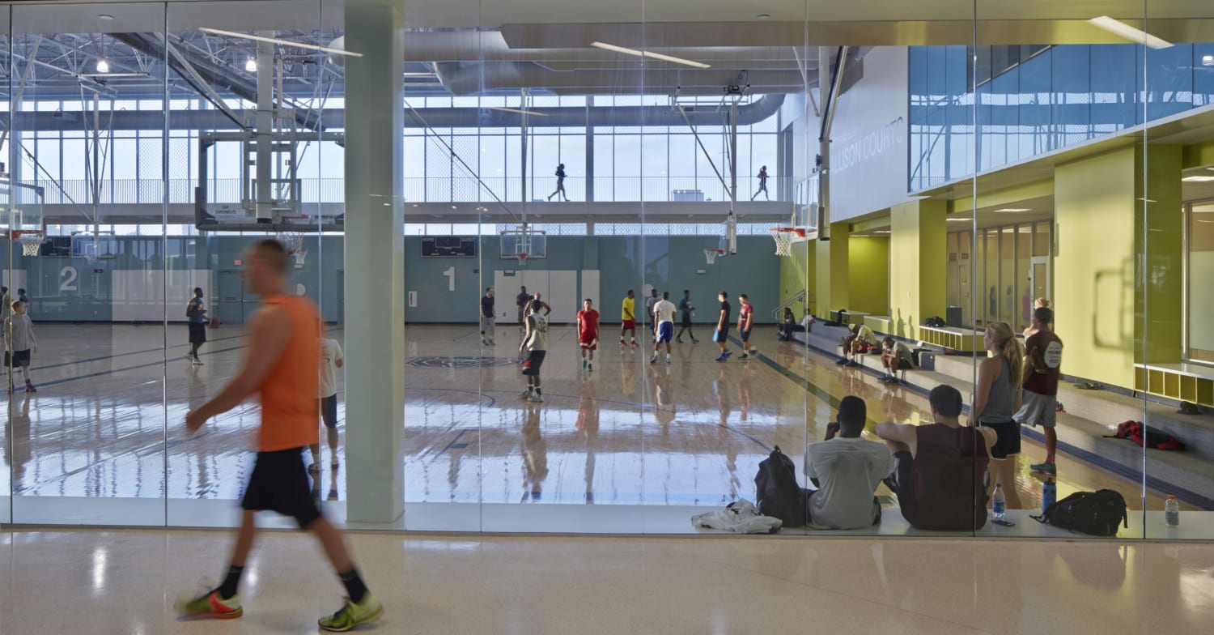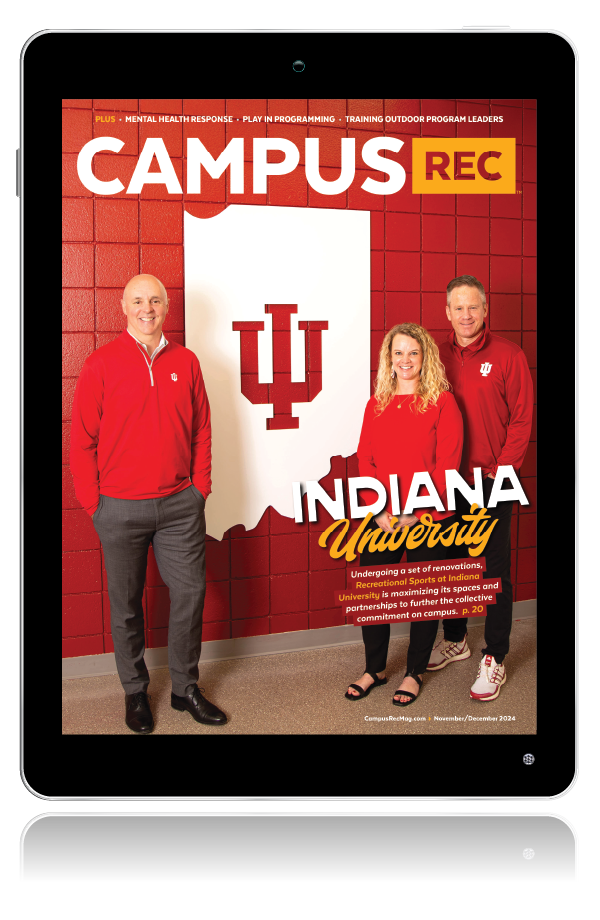Three years after its opening, Missouri State University (MSU) recreation center has expanded programming, strengthened student recruitment and created a powerful campus icon.
It’s been just over three years since Missouri State University opened the Bill R. Foster and Family Recreation Center and the building continues to prove itself a powerful hub of campus culture and energy. A connective force for the university, the recreation center has helped MSU bring together and expand its recreational programming, recruit more students to the university and establish a must-visit campus destination where every student passes by and recruitment tours always begin and end.
While there are many ways to measure the success of MSU’s new center, one significant illustration is that fact that in the three and a half years since its opening, the student population has grown by 2,106 students compared to just 157 students during the three years prior to opening. While there are undoubtedly many factors that contribute to recruiting, the new recreation center has absolutely played a role in catalyzing this growth.
A major reason for the success of MSU’s recreation center is the university did not take a simple “build it and they will come” approach. The center is the result of visionary planning, extensive student engagement and creative architecture. It offers a look into the key steps universities need to take to ensure they’re maximizing the possibilities of their recreation facilities.
Project Overview
The Bill R. Foster and Family Recreation Center is a centralized destination for students, faculty and staff recreation and wellness. The project had three main goals: to improve recreation opportunities for all people on campus, to support recruitment and retention efforts and to centralize recreation programs in one facility. Prior to this new building, outdated recreational offerings were scattered across campus, making it difficult for the university to have a comprehensive, structured recreation program.
Located on a pivotal site between student life functions, the academic core and other sports and recreation venues, the building makes recreation and wellness accessible to the entire campus, and puts physical activity on display for all to see. A passageway unifying two major campus precincts literally cuts through the building, allowing passerby to experience program activities without entering the facility.
The recreational program elements include a 3-court gymnasium (one court is a MAC); 18,000 square feet of weight-fitness space, three group exercise rooms, an indoor jogging track, an indoor aquatic center designed for recreation and fitness adjacent to a tiered outdoor terrace, multi-purpose rooms for wellness, a climbing / bouldering area and other support spaces including locker rooms and offices.
Integrated Planning and Student Engagement
The push for the new building was fueled by students who gathered more than 1,000 signatures in two days to support a feasibility study for a new recreation center. Support for a facility continued to grow and Missouri State University never looked back. Being fully committed to the health and wellbeing of its campus body, the university decided to move forward with plans to create the new facility.
Committed to a design process with heavy student involvement throughout, the university established a Project Steering Committee comprised of representatives from campus administration, planning and design, and student government representatives. Also included was the Director of Disability Services, advocating the integration of Universal Design principals throughout the facility. All were active participants in the design team selection process, in interactive work sessions, and during every planning and design meeting. Numerous open forums were also held with the campus community to keep students informed of key design decisions and to gain broader student input and review. The recreation center’s dynamic, site-specific form and its programmatic components were guided by this continual feedback.
Strategic Implementation
Careful consideration and integration of the recreation center on the centrally located site offered opportunities beyond the core building program, creating campus connections that previously didn’t exist. A new north-south pedestrian walkway adjacent to the building connects the academic core of the campus with residence halls to the north. The recreation center’s defining feature – an exterior pathway that cuts through the middle of the building – creates a unique spatial experience while also providing a needed connection between the student union to the east and the campus arena and arts center to the west.
This configuration also allowed the building to be bid in phases. During the design phases of the project, it was unclear whether the university would have funds to build the entire building at once. As a solution, the natatorium was designed as a second phase alternative south of the pathway connector. In order to preserve programmatic relationships and the dynamic angularity of the project, the jogging track was designed to cantilever over the passageway should the natatorium not be built. In the end, both phases were built simultaneously, but the resulting column-free space contributes to the fluid experience of passing through the building.
Establishing Connections to Student Life
Studies have identified the influence campus recreation facilities have on improved student recruitment and retention as well as improved student health, wellbeing and learning outcomes. This research has brought to light the elevated role of the recreation center in campus life and the benefits provided to students while on campus and long after. The central location of MSU’s recreation center and its unique passageway mean essentially all students experience the building in some way day-to-day. The passageway connects major campus precincts and is surrounded by the student union, campus arena and arts center. All of these elements help increase student participation and the building is also now used in the University’s Convocation Day – when all student participate in a processional walk through the building.
Preserving Architectural Heritage
Unlike many other institutions that strive to rigorously recreate a sense of history, the vision for the future of Missouri State University campus is tied to a design vocabulary that is innovative and keeps pace with its students and the thinking being done across its different academic fields. The center poses a sympathetic and bold architectural expression, conceived as a crystalline, geologic form in the landscape. It’s stone shell – referencing the historic stone buildings that define the campus – cuts away to reveal a cool metal and glass interior filled with color, exposing the vibrancy of student life and recreation.
All of these efforts – from engaging students, to planning the recreation center in the heart of student life on campus and pushing for creative design solutions, has helped Missouri State University create a successful facility that unifies the campus, while symbolizing the University’s commitment to the health and wellbeing of students, faculty and staff.
Reed Voorhees, AIA, dedication to sports architecture spans more than two decades of planning and designing sports, recreation and athletic facilities for higher education institutions to best serve students and communities. Reed brings in-depth knowledge in the programmatic, functional, and technical aspects of sports architecture, with a focus on the exploration of design innovation and program evolution and a belief that public architecture should be mentally stimulating and emotionally uplifting.



