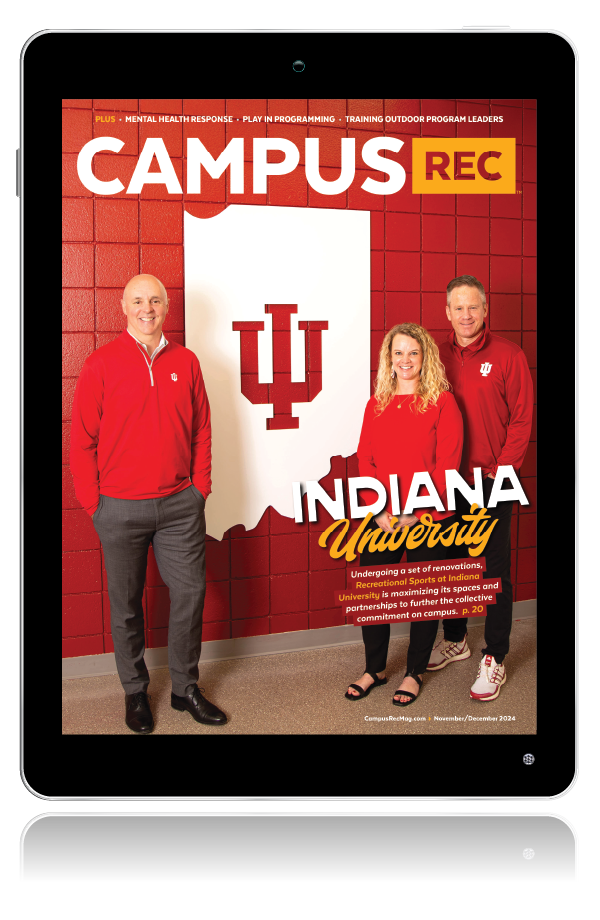Since building the Student Recreation Center in 1992, enrollment at the University of North Carolina Greensboro (UNCG) has steadily grown. At the time of opening, the 89,676-square-foot building catered to a student population of about 10,000. Years later, with an enrollment of 17,929, the SRC was no longer able to meet the demands of the students and other users.
According to Jill Beville, the director of recreation and wellness at UNCG, the students expressed a need to expand the weight and cardio areas, fitness studios and court space. As a result, the Leonard J. Kaplan Center for Wellness was designed to support these high-demand activities.
Before launching into a renovation project, UNCG conducted in-depth research about the university’s needs. “In 2007-2008, the university retained Brailsford & Dunlavey to perform a Campus Recreation Needs Assessment,” said Beville. “As part of this assessment B&D conducted a strategic value assessment, focus groups and a survey of students, faculty and staff to ascertain preferences and develop facility demand projections. The intent of the study was to provide the university with the data necessary to accurately quantify indoor and outdoor recreational space needs to enable the planning and implementation of appropriate improvements to meet the university’s recreational needs and support our strategic goals related to health, wellness and academic success.”
Planning for the building began in November 2009. Walter Robbs Callahan & Pierce Architects, as well as RDG Planning & Design were hired for the design and construction of the new facility. Demolition of the SRC began in May 2014 and two years later in August 2016, the new facility opened its doors.
The Leonard J. Kaplan Center for Wellness includes more than 216,000 square feet of interior space and is situated on 5.33 acres. Special features of the facility include:
- 3-Court Multi-Purpose Gym
- 2-Court Multi-Purpose gym
- 2-Court Multi-Activity Court (MAC)
- 23,000 sq. ft. weight/cardio space
- 1,800 sq. ft. dedicated functional fitness space
- Group Fitness Studios
- Roof-deck Fitness Studio
- Three-tier Cycle Studio
- 54-foot Climbing Wall
- Bouldering Wall
- Unisex Sauna
- Natatorium (25-yard x 25-meter Lap and Leisure Pools)
- Outdoor Pool Patio
- Video/Scoreboard in Natatorium
- Wet Classroom
- Intramural Sports Office
- Club Sports Meeting Room
- 2 Racquetball Courts
- Mat Room
- 2 energy pods
- 3-Lane Indoor Running Track
- Gaming Area
- Large and Small Meeting Spaces
- Locker rooms
- Unisex restrooms and family changing rooms
The facility is named in honor of Leonard J. Kaplan, a Greensboro businessman and philanthropic leader. Kaplan and his wife, Tobee, were committed to impacting the local community through philanthropy in the areas of education, arts, health and social services. Tobee created a permanent endowment to support health and wellness programs at UNCG.
Throughout the entire process of planning and building the Leonard J. Kaplan Center for Wellness, the university remained committed to its goal of enhancing health and wellness on campus. If you are going through a similar process at your university, Beville explained that patience is key.
“Our process was very long and things did not always go as planned,” she explained. “However, taking deep breaths, staying positive and asking questions helped us along the way. Developing relationships with the design and construction team is critical. Our staff was able to attend all the meetings throughout the entire process and that made a huge difference when issues would arise and questions needed to be answered.”



















Hello
The story was beautiful. Thank you for inspiring this beautiful story.