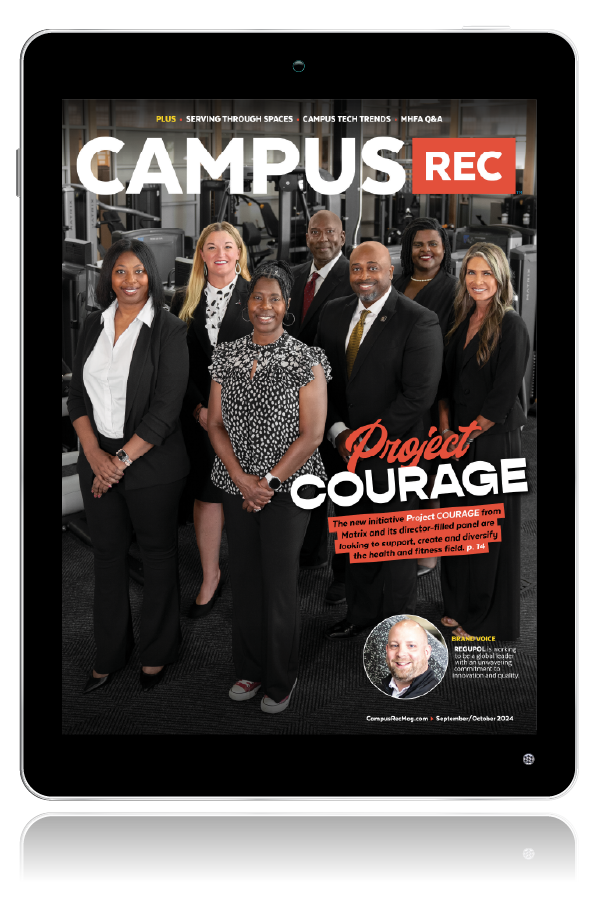The Northern Kentucky University Campus Recreation Center has earned Leadership in Energy and Environmental Design (LEED) Gold certification. Developed by the U.S. Green Building Council, the LEED Certification system includes nine measurements for building excellence, from water efficiency to the materials used in construction. A project can earn one of four rating levels: LEED Certified, LEED Silver, LEED Gold, or LEED Platinum.
The Campus Recreation Center now the “greenest” facility on campus and among the greenest in the region. The Campus Recreation Center is the second building on campus to be LEED Certified and the first to achieve LEED Gold certification. NKU’s Griffin Hall is LEED Silver.
“We designed the project to be LEED Silver, and we are very happy to report that the project exceeded our expectations in achieving LEED Gold status,” said Syed Zaidi, the assistant vice president for facilities management, in a statement. “We are committed to incorporating sustainable features into the planning, design and construction of every new facility on campus, and we are pleased that those efforts have been recognized.”
A wide variety of sustainable features were incorporated into the planning, design and construction of the Northern Kentucky University Campus Recreation Center. Some of these include:
- 80 geothermal wells, each 400 feet deep, heat and cool the facility.
- By renovating part of an existing building rather than building a new one, the amount of waste send to landfills was reduced by 75 percent.
- The landscape design and plant selections helped reduce the demand for water irrigation by 50 percent.
- The building is 36 percent more energy efficient than baseline performance standards.
The $48 million expansion and renovation project was completed in October 2015. The Campus Recreation center grew from 84,000 square feet to 169,000 and now features state of the art amenities available free of charge to Northern Kentucky University students, faculty and staff and to community members for a nominal membership fee.
Additional features include a new aquatic center with an eight-lane lap pool, a shallow water volleyball/basketball area, a dive well and a climbing wall. They also added new family and gender-inclusive locker rooms, three new fitness studios for group fitness, plus new meeting space for student organizations.
The project was designed by Omni Architects and Cannon Design. The lead engineering firm for the project was the CMTA Consulting Engineers of Louisville and the construction manager was Pepper Construction.










