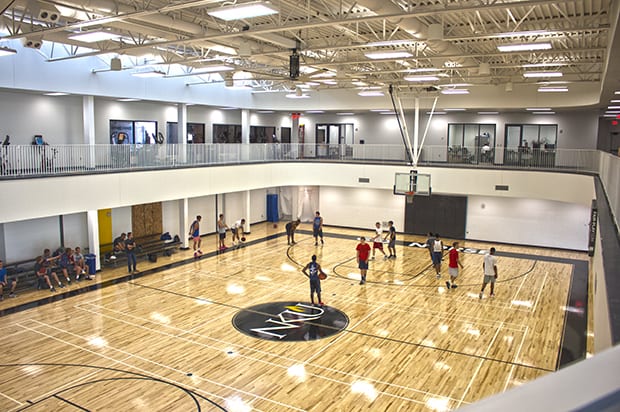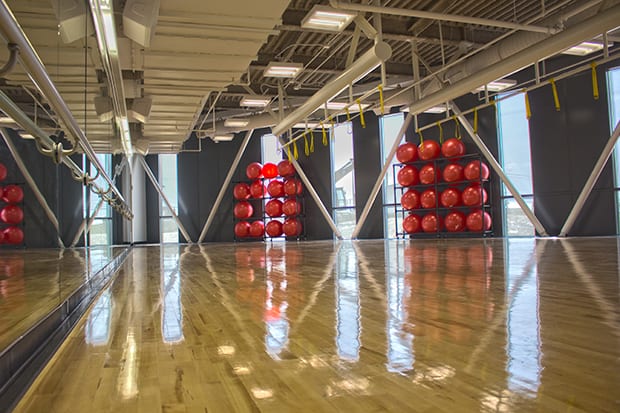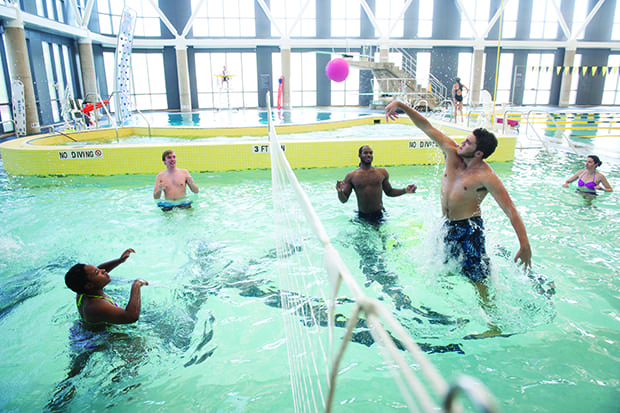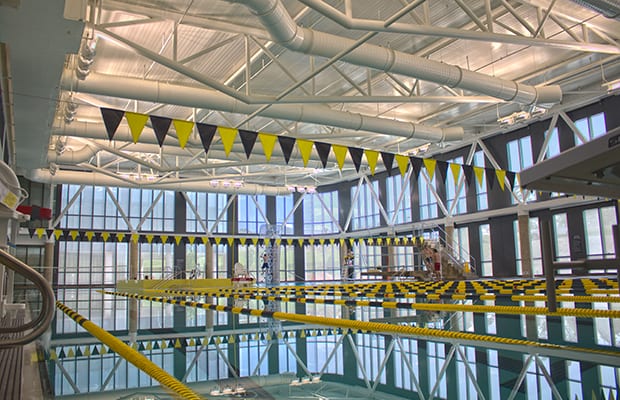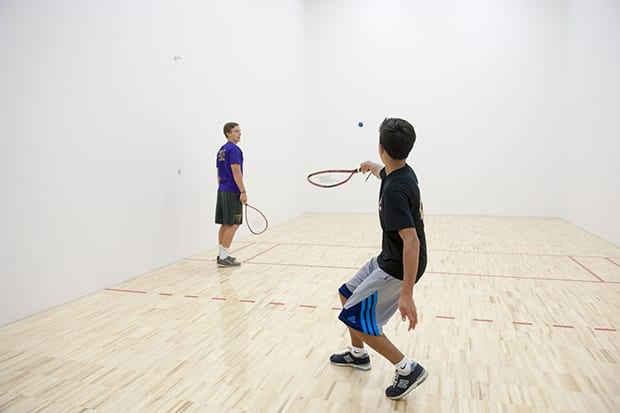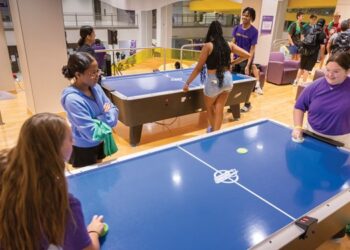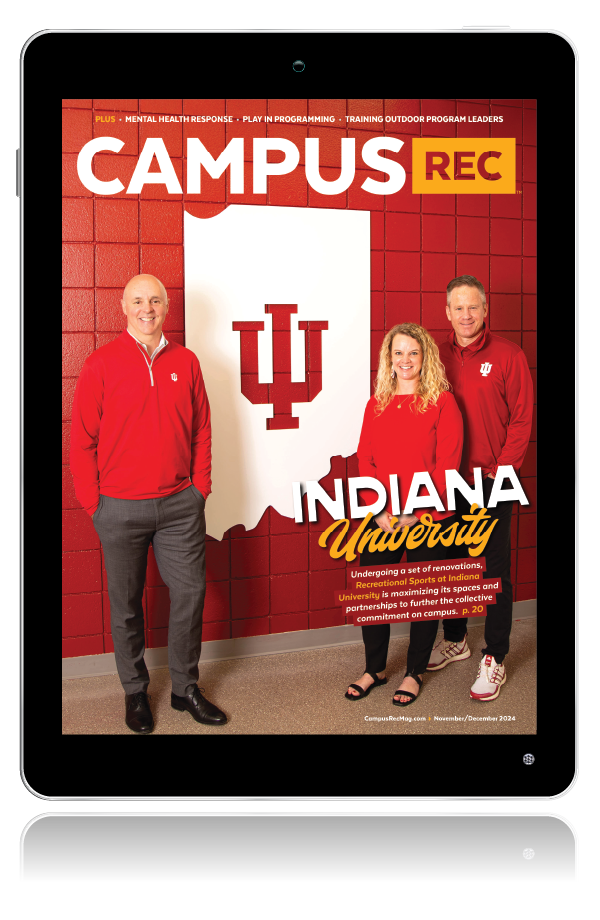Project: Northern Kentucky University Campus Recreation Center Expansion
Completion Date: September 2015
Architects: Omni/Cannon Design
Mission: “The new facility was intended to be another hub for student engagement and a center for involvement by the university community,” said Matthew Hackett, the director of campus recreation at Northern Kentucky University.
Six hundred seventy. That is the number of windows added to the new Campus Recreation Center at Northern Kentucky University. The original building only had seven windows, which did not allow for much natural light.
That is just the beginning. The expansion and renovation project increased the overall size of the facility from 84,000 square feet to 169,000 square feet. Cardio and weight training fitness space increased from 5,000 square feet to over 17,000 square feet.
“The project has transformed the old facility into a larger, brighter, more inviting and versatile space,” said Hackett. “We constructed a new courtyard with social space, as well as a sand volleyball court and a low ropes adventure course.”
Additional features include a new aquatic center with an eight-lane lap pool, a shallow water volleyball/basketball area, a dive well and a climbing wall. Hackett explained they also added new family and gender-inclusive locker rooms, three new fitness studios for group fitness, plus new meeting space for student organizations.
“Finally, we added a multi-activity court for indoor soccer and floor hockey, renovated the indoor running track and added three basketball courts and a bouldering wall,” explained Hackett. “The design of the new facility was guided by student feedback from focus groups and surveys.”
According to Hackett, the renovation and expansion of the recreation center was a must in order to meet student needs. “The existing recreation facilities were over 30 years old and designed for a campus population of 8,000 students,” he added. “Our current enrollment is over 15,000 students and they expressed the need for a larger, more modern facility.”
Construction began in the spring of 2014 and was tackled in phases. The final phase of the project was completed in the fall of 2015. Hackett explained the new facility is intended to be another hub for student engagement and a center for involvement by the university community.
Launching an extensive renovation and expansion project comes with its challenges, so Hackett suggested preparing for the unexpected. “Create several contingency options for how to manage operations or move programs when changes in construction timelines occur,” said Hackett. “Be involved from start to finish. Be an active participant in all aspects of design, planning and construction. Finally, start early with investigating. The calendar seems to move much quicker as the project moves along.”




