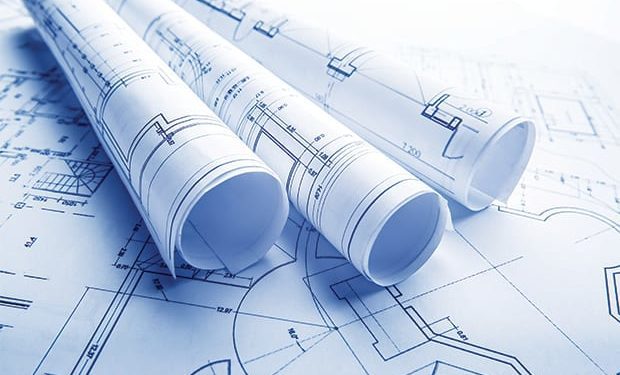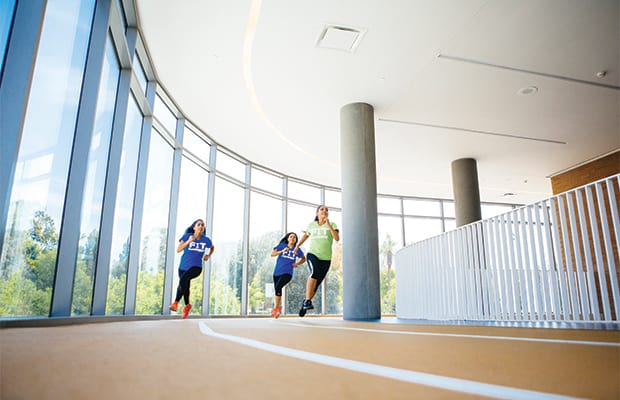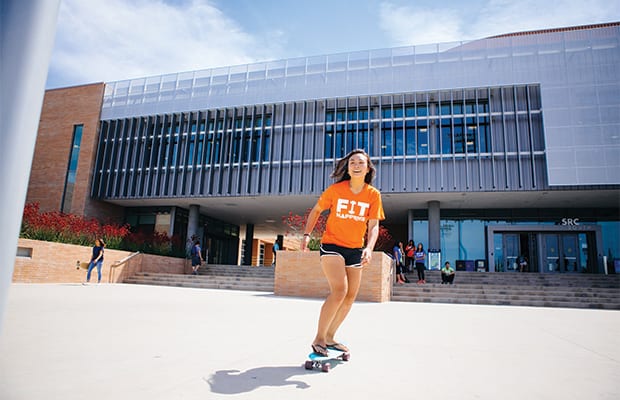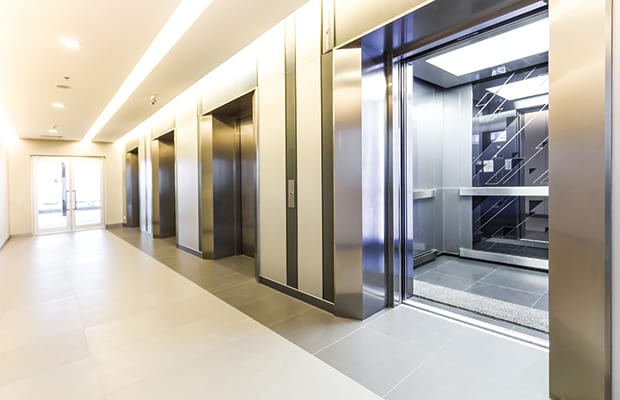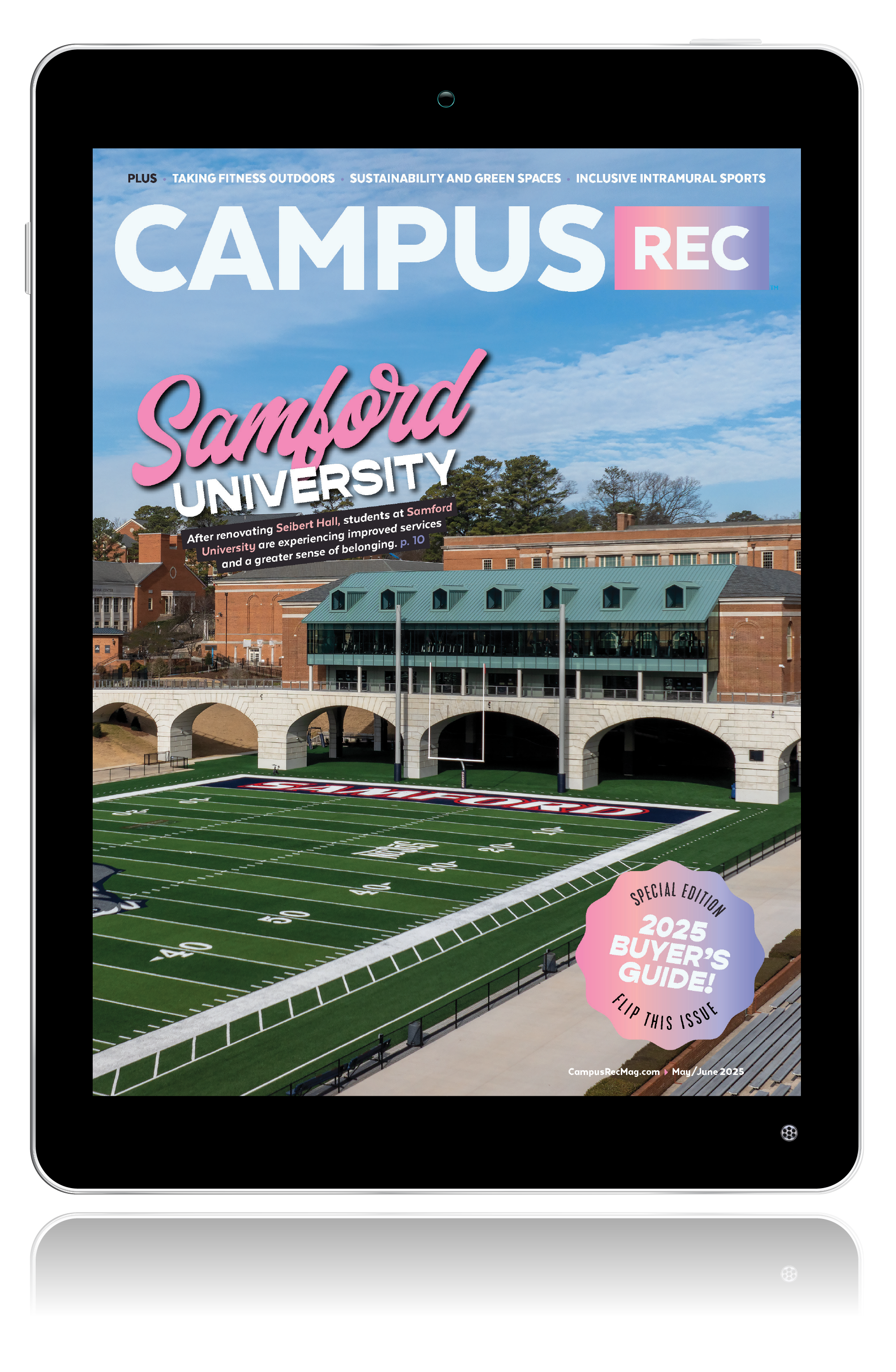You’ve got the newest equipment, most popular classes and friendliest staff of any campus organization. You’re ready to meet students exactly where their needs are. But there still might be an important component missing, and you can solve it with a single question: How engaging is your facility?
The actual building itself isn’t often considered a tool for engaging students, but the appearance of your facility can positively or negatively determine a student’s perception of your department before they even pick up a weight.
“The student recreation center has become one of the most important buildings on every campus — students today are smarter than ever and very discerning,” said Lindy Fenex, the director of recreation at the University of California, Riverside (UCR). “The more your facility design helps you draw in and engage your students, the more successful your recreation center will be.”
Innovative design can give your rec center the extra boost it needs to drive participation. Shallow as it may seem, students will be more drawn to a facility with cutting-edge design simply because it looks better.
The University of Michigan, Utah State University and the UCR each boast facilities with innovative design elements. And each rec center leans on its facility design to enhance student engagement.
University of California, Riverside
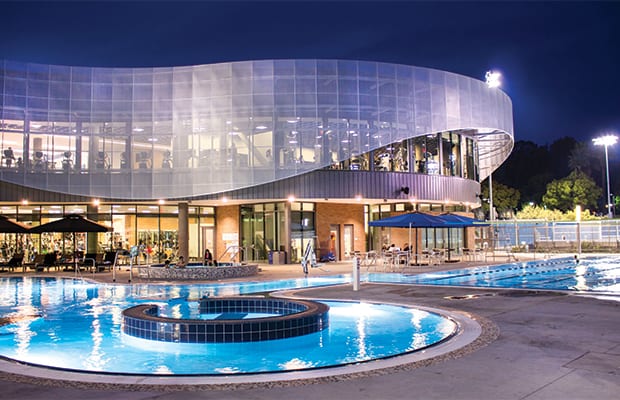
“Our facility has a beautiful and unique design,” said Fenex. “One of the most distinctive features is the openness of the entire building. From just about anywhere in the building, you have open views into most of the spaces, and you can see what is happening almost anywhere.”
The UCR Student Recreation Center (SRC) has made good use of natural lighting. “There is also an abundance of clerestory and view windows which let in copious amounts of natural light,” said Fenex. “This open and airy design concept makes our facility warm and friendly because it’s so full of light.”
Aside from simply looking pretty, the building’s openness also enhances student socialization, according to Fenex. “Our users can connect with each other, spot friends more easily and see the variety of activities taking place around them,” said Fenex. “This really enhances the sense of ‘place’ in our rec center.”
A warm and friendly facility that is also aesthetically pleasing for students was exactly what Fenex and the team were aiming for when designing the SRC. And that goal was born from two very specific requirements.
“We had two primary concepts that inspired our design — it had to be both welcoming and inclusive,” said Fenex. “The combination of these two concepts drove our approach to certain design elements: how the building felt when you walked in, the layout and adjacencies between the spaces, as well as the programming that takes place in the spaces. It had to provide both elegant form and effective function.”
Fenex believes while the perfect blend of both appearance and function might be difficult to achieve, it’s well worth the effort. Once balance is found, your facility will be engaging students at peak efficiency.
“As our industry evolves, the contemporary campus recreation center has to seamlessly integrate the myriad functions, programs, activities and operations within our departments — no easy task,” said Fenex. “How well your facility design accomplishes this will be an important determining factor in your success.”
Utah State University
“Our building is designed with Utah in mind,” said Chase Ellis, the director of campus recreation at Utah State. “The south entrance to the building looks as if you are entering through the slot canyons that are famous in the southern Utah red rock deserts.”
During the planning of the Aggie Recreation Center (ARC), Ellis and his team discovered the gorgeous Utah landscape is a major selling point for prospective Utah State students. “Working with the students in the early stages of design, there were multiple focus groups held,” said Ellis. “They concluded many students come to Utah State University for its close proximity to the outdoors.”
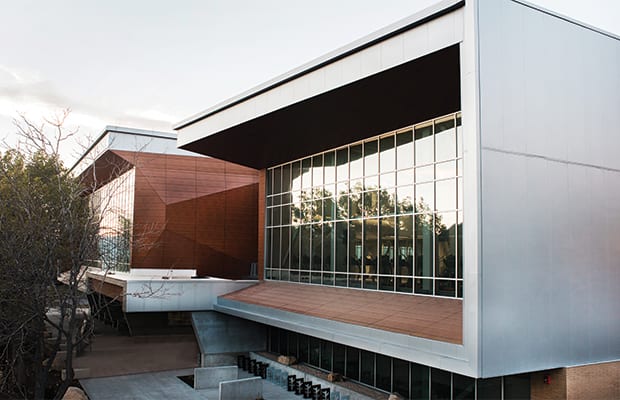
This proximity has contributed to much of the aesthetic design of Utah State’s rec center. “The inside of the building has many photos from local mountains and lakes at which students recreate often,” said Ellis. “In the Canyon— the main corridor — the wallpaper is the topographical map of Logan Canyon, a gateway to many outdoor activities located one mile from campus.”
Featuring all the latest equipment and engaging programming, the ARC incorporates the beauty of Utah’s natural landscape into that all-encompassing workout experience students are seeking.
Most importantly, however, the ARC has established itself as a place students want to visit for a variety of reasons. “This design has really taken the ‘gym’ out of our center,” explained Ellis. “Yes, it is still a gym, but many come to not only workout but to engage in recreation and socially with one another.”
The ARC’s design has also given students the option to exercise their brains. “Many [students] come to study as well — we have incorporated lounges and other spaces that entice students to engage,” said Ellis.
And all the design elements discussed and ultimately implemented in the ARC have a single purpose: delivering what Utah State’s students are asking for.
“Having an innovative design allowed the students to see we value what they want to see in their recreation center, and allowed our facility to be enticing and inviting to all students — current and future,” said Ellis.
In fact, the rec center’s innovative design has made it a popular tour destination for prospective students. “Our building is one of the first stops,” said Ellis. “It is a major factor in showing students we can help them be successful outside of the classroom by participating in our programs and coming to our facilities.”
University of Michigan
In Ann Arbor, innovative rec center design came as a byproduct of some much-needed renovation. “We have three comprehensive recreational facilities,” said Jeff Straw, the associate director of facilities at Michigan. “The building we renovated in 2016 is our intramural sports building, which was actually built in 1928, and our other two facilities were both built in 1976.”
With over 40 years without a major renovation in any recreational facilities, Michigan was looking to give its buildings an updated look. And one of the key priorities was opening up the facilities’ interior spaces.
“Our facilities were enclosed, smaller spaces because they were built several years ago,” said Straw. “We’ve tried to make those much more open, with better lines of sight and more natural light coming in — this makes the facilities more welcoming and helps motivate students to use them.”
Another goal of the renovations was enhancing inclusivity. Due to the lack of open space in the previous facility layouts, Michigan aimed to make all fitness areas, especially in the intramural building, accessible for everyone.
“We’re trying to make it more inclusive by adding ADA accessibility throughout our facilities,” said Straw. “Our existing intramural sports building was not ADA accessible — it didn’t have an elevator, and there were five stories to it. Getting people up to those spaces who need access to them wasn’t possible.”
Along with increasing a sense of inclusivity, the renovations made changes to several workout areas in Michigan’s facilities. “We opened up the windows to let in more natural lighting and we added air conditioning to the facility to make it a more comfortable space for people to workout,” said Straw. “Based on the feedback we received, we removed our pool to make a cardio fitness space.”
Listening to feedback was critical for Straw and his team as they were planning their innovative design. And as the industry continues to evolve, it’s important for rec centers to constantly apply that feedback to the changes they make.
“Understand things will change — try to build spaces that could be used in different ways in the future to help meet the evolving demands of students,” said Straw. “The industry we’re in is about getting students involved, engaged and active. Trying to stay ahead of those facility design trends is important.”


