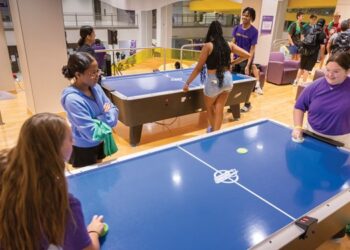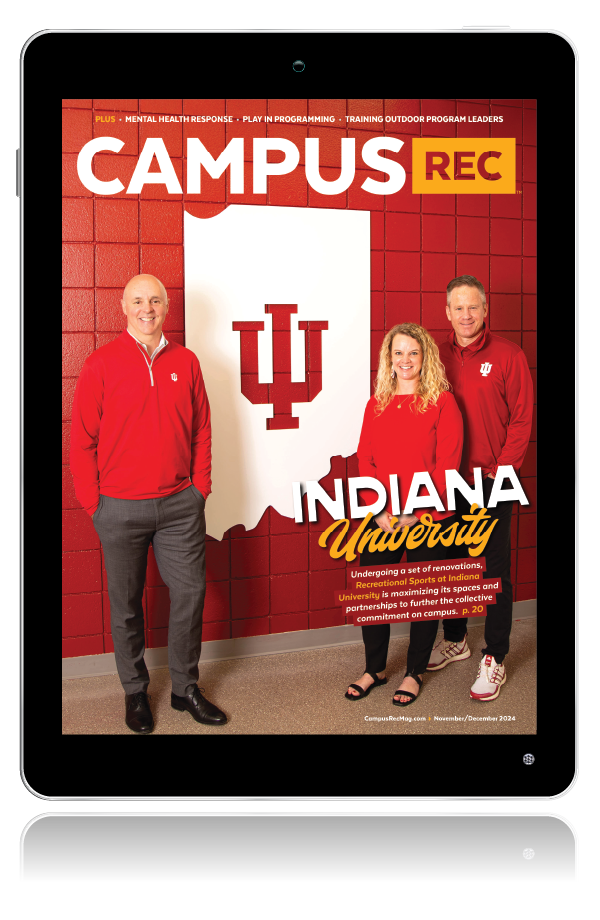Is your existing rec facility a 50-year-old windowless box of big gyms, small weight rooms and limited exercise spaces? To find both quality and quantity of space where there appears to be none, consider unique approaches to renovation and expansion: inside-out, upside-down and all-around.
The brutal box was the staple of mid-century gymnasium facilities. Often located at center-campus crossroads, they are usually hemmed in by existing buildings and busy pathways. Transforming antiquated but serviceable physical education structures into contemporary icons of wellness and fitness will not only preserve a great location, but sustainably create another half-century of life out of existing structures at a fraction of the cost of starting over.
Two universities illustrate how wide the variety of creative expansion options available for consideration are for campus recreation departments. Both projects involved comprehensive rethinking of existing; neither are the simple “new wing” addition that is the stereotype of expansion.
Purdue University took the “inside-out” approach. The existing blank boxes of recreation had been added to over the years, creating a maze of dark corridors on 15 different floor elevations, including some 20 feet below grade. The main gyms, racquetball courts and newer competition aquatics were kept in place and renovated, while maintaining operations of those spaces during most of the two-and-a-half-year project. All the connecting “middle spaces” of the facility were demolished or gutted to provide contemporary recreation spaces, expanding slightly on three sides of the original structure on five levels, all within the existing site limits. A soaring new day-lit atrium heart of the facility connected two entrances and relinked the original boxes with clear wayfinding, all arranged around student social spaces.
By effectively “adding on from the middle” outward, Purdue saved a great location, reinvigorated and expanded the student experience, and saved millions of dollars that translated to more space and programs.
The opposite, “all-around” expansion approach was right for Penn State University. Its windowless shoebox of gymnasium spaces was a behemoth from the 1960s. A landlocked site provided limited spaces for expansion, and funding required the project be built in phases over six years, all while maintaining operations. New daylit fitness, turf, climbing and multi-function spaces surrounded the old structure, enclosing it one side at a time. Each phase poked natural light in, provided clear circulation between activities, and added student spaces in the heart of the original box.
Taking the “outside-in” approach, the economical re-use of basic boxes of activity provided a new coat of contemporary spaces with a new image of activity and wellness for the campus.
Considering renovation and expansion together, both recreation staffs achieved the equivalent of all new at a fraction of the cost of a replacement. Returning alumni ask, “Where did the old building go?” while new students find a contemporary facility that meets their ever-increasing expectations of health and wellness.
With careful planning at any scale, renovation and expansion can take many more forms than one may think. Be sure to always think outside the box and ask, “What if?”
Mark Bodien, AIA, LEED AP, NCARB, is a partner at Moody Nolan, focused on the design of new, as well as renovation and addition of, student recreation and wellness facilities. For more information, email mbodien@moodynolan.com or call 614.461.4664.










