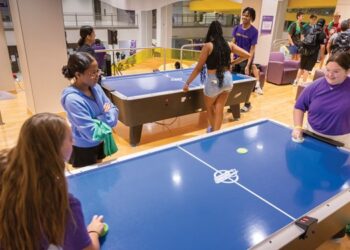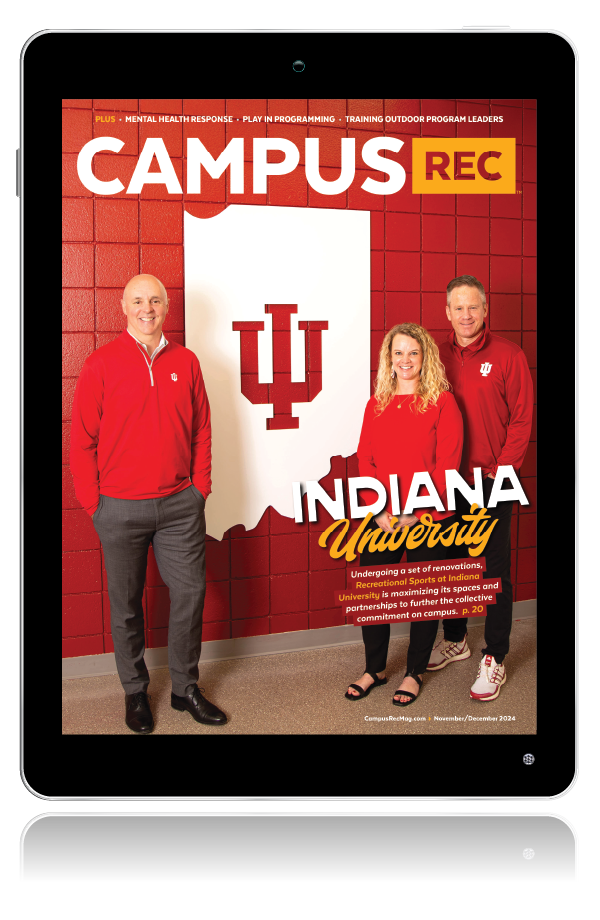A social revolution in fitness toward holistic health and wellness is shaping the design, purpose and layout of campus rec centers. Without abandoning their traditional purpose of physical education, campus recreation facilities have expanded to serve diverse interests, accommodate greater numbers of students and generate opportunities for social interaction. This requires rec center directors and facility operators to better understand aspects of space planning in overseeing facility expansions, renovations and new state-of-the-art facilities.
Rec centers have become the heart of student life: fitness, social activity, nutrition, medical care and counseling all under one roof. They are designed with community and space in mind.
Transparency of spaces, safety of equipment and accessibility help define space planning for a rec center. The focus is on maximum visibility between activities, an emphasis on functionality and promotion of social interaction. Cardio equipment is no longer confined to a room but flows within a facility’s open spaces, and functional training equipment can become the centerpiece of the space.
When designing the layout of a campus rec center, it is important to implement the space planning elements that are important to your facility. Be sure to consider the functionality and social interaction in designing the types of space needed for equipment and programs.
Katie Dobbs is the content marketing expert at Precor, a fitness equipment manufacturer whose mission is to develop personalized health and fitness experiences that help people live the lives they desire. Check out how the University of North Carolina Greensboro effectively uses its space to meet program objectives, while providing flexibility to respond to changes in student interests and future programs: go.precor.com/l/18812/2018-10-04/bq852l.










