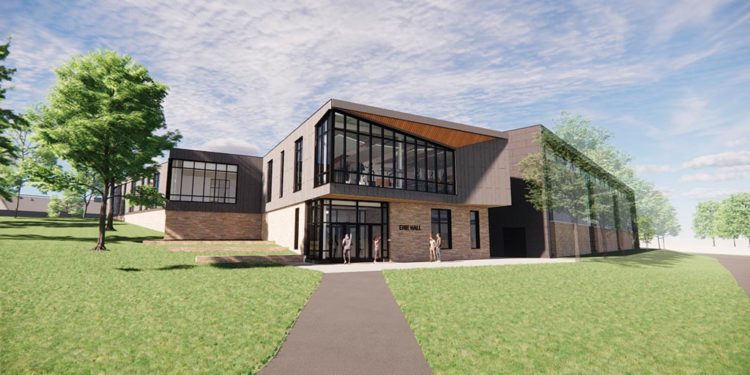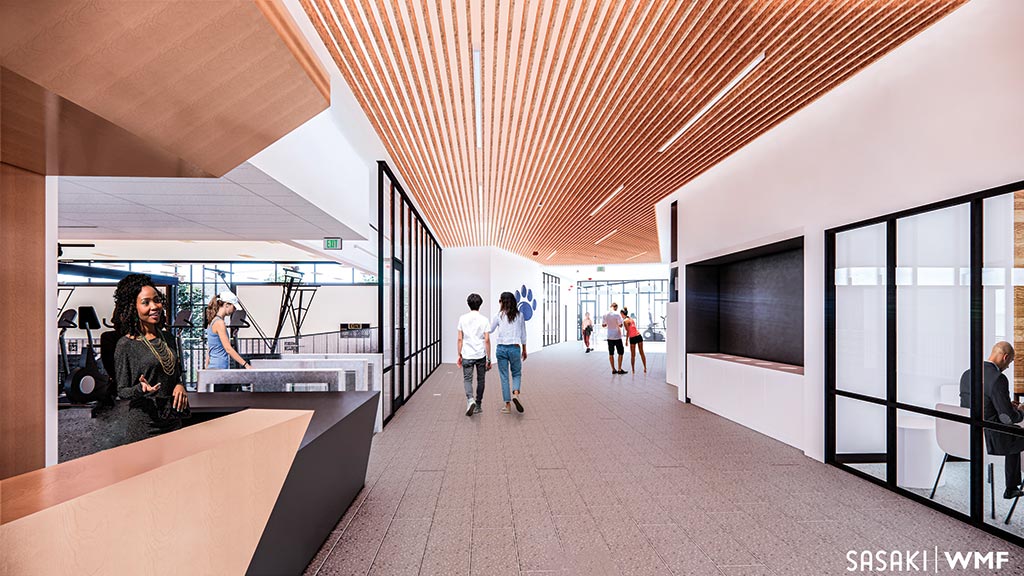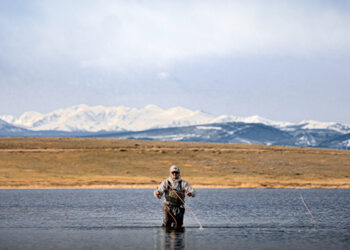Pennsylvania State University (Penn State) Behrend’s original gymnasium, Erie Hall, was the first building to be added to Ernst and Mary Behrend’s original Glenhill Farm estate that opened in 1952. In September 2021, a $28.2 million project launched to replace it. In fact, the new fitness, recreation and wellness center will triple its size.
Sasaki, in collaboration with Weber Murphy Fox, is working with Penn State Behrend to create a campus gateway that will become the cornerstone of a future campus green while simultaneously meeting the recreation and wellness needs of the student body. Bill Massey, an architect and principal at Sasaki, described one of the most unique aspects of the facility will be its neighborhoods.
EXTRA CREDIT: Universities and colleges’s construction plans from around the country.
“The program is organized into neighborhoods that range in character from private to more public, designed to make the spaces feel accessible to students at all fitness levels,” said Massey.
So, these spaces include:
- Fitness zones
- Group exercise rooms
- A dedicated spin room
- Coaches’ offices
- A two-mat wrestling room
- Locker rooms
- A three-court gym
“Additionally, the facility will house the counseling and wellness programs that serve the entire Behrend campus community,” said Massey.
Brian Streeter, the senior director of Athletics at Penn State Behrend, added having counseling and wellness programs in the new facility will provide a true mental health benefit to students, something that is more necessary now than ever. “A lot of college students are having mental health problems. And, the new facility will give counselors a place to counsel them,” said Streeter. “Whether it’s quiet space or a workout space, it’s a unique way to tie both together. In the long run, it will be a real benefit to our students having the two facets together.”
In terms of accessibility, campus location is another key feature of the new facility. To ensure it will support long-term campus growth, Massey shared Sasaki’s site team developed a district master plan that creates a gateway presence for the new building on campus.
EXTRA CREDIT: What you need to know during your big and small campus recreation renovations from architects and experienced rec professionals.
“A public concourse mitigates the slope of the site, running north-south from the main parking zone into the heart of the campus,” described Massey. “An entry lobby at both ends creates a welcoming atmosphere from either side of the campus. Additionally, the design team situated an active program of cardio and fitness space at the south facade to activate the future quad with an outdoor canopy over a new entry plaza. This connector will give thousands of students visual access to the activities happening within the building, advertising the value of health and wellness to all who travel through the facility.”
Overall, Streeter is excited the new facility will be able to meet the needs of all students on campus. This is something that was previously missing with the outdated building. Even more, the new facility will have the space to be flexible. It will meet the changing needs of the campus community for years to come.
“We’ve tried to stay on top of student needs to see what they wanted. But I still think as we go forward there will be different interests,” said Streeter. “We’ll have the space to add and remove what we need in this new building without affecting the students’ regular workout areas. It’s going to serve the needs of our students, our student athletes and the campus community — all three facets of the college will be served by the use of this new facility.”











