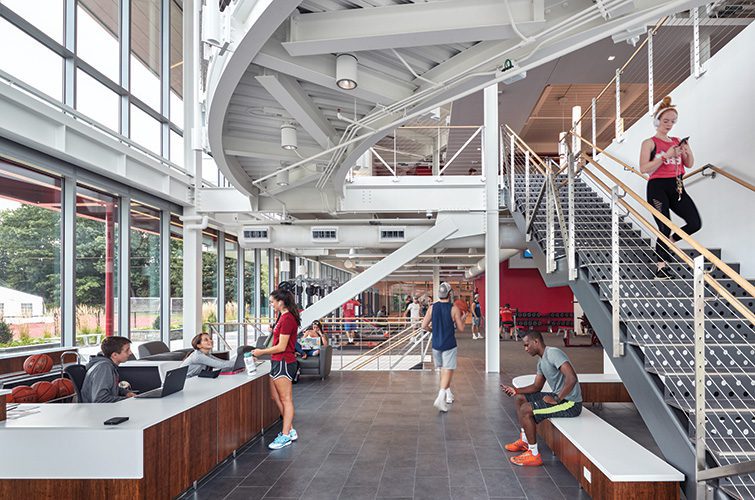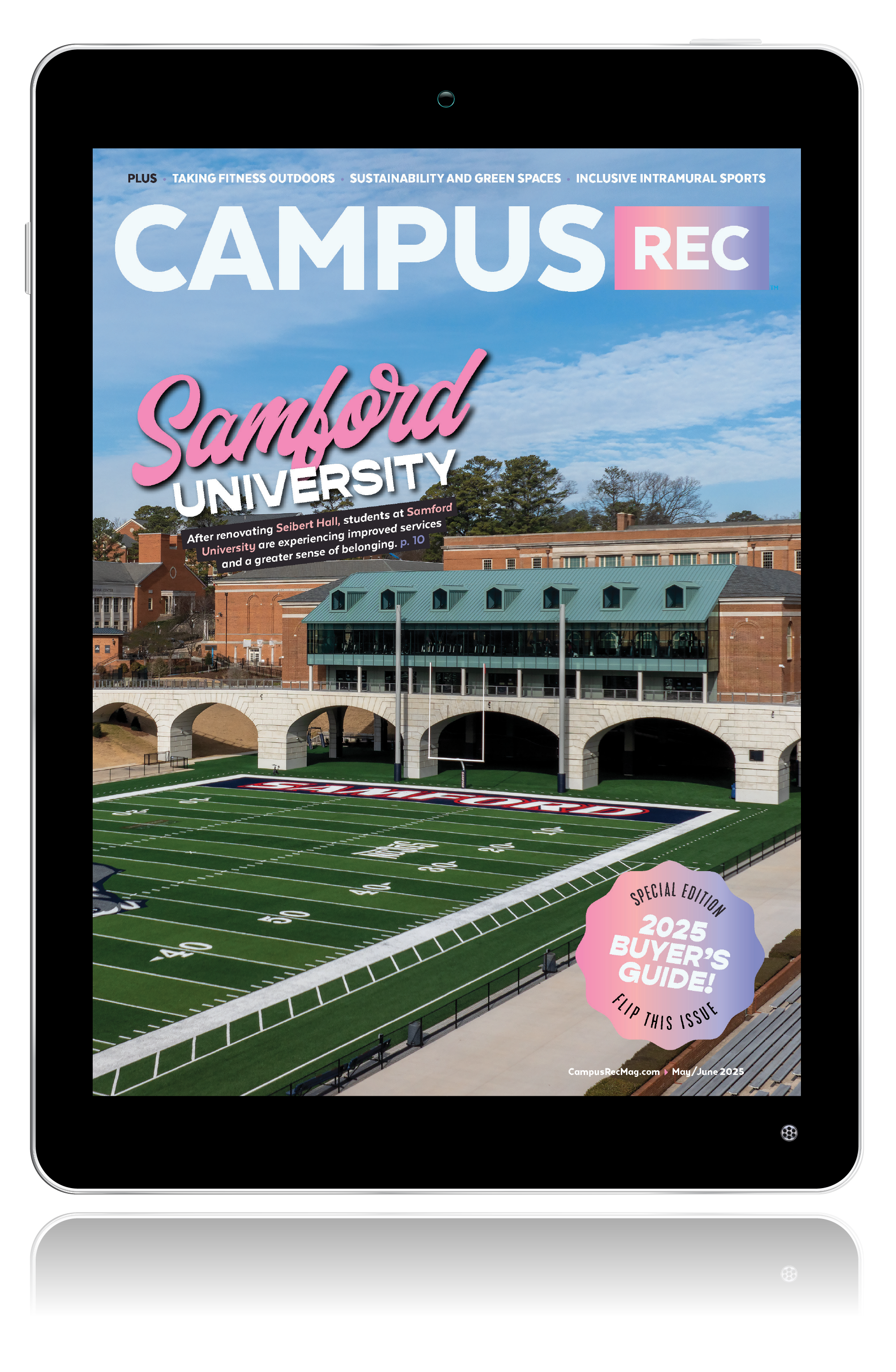On the western edge of Sacred Heart University’s main campus sits the three-story, 56,000-square-foot Bobby Valentine Health & Recreation Center. The center serves as a social and fitness hub for students, housing recreation, club sports, intramurals and the fitness department.
Opened August 2019 and designed in partnership with The SLAM Collaborative architecture firm, the center provides three levels of unique amenities with careful planning that enables all floor levels to be visible to each other as a two-story atrium.
Kevin Herrick, the managing principal at The SLAM Collaborative, worked on the project and described the building as an uplifting experience with an inviting atmosphere.
“Daylight floods all corners of the space and offers panoramic views outward. It creates an uplifting fitness experience that encourages participation across all floors and fitness levels,” said Herrick. “At dusk, the building glows against the campus skyline, with the 50-foot beacon of the glass-enclosed climbing wall inviting students from nearby residence halls.”
A Look inside the Bobby Valentine Health & Recreation Center
The first floor features:
- An 18-bike Spin room
- HD Golf Simulator
- 5,000-square-foot bowling center
- Athletic training rooms for club and varsity athletes
- Locker and club team rooms
- Staff offices
On the second floor — and main level of the center — patrons enter beneath a deeply cantilevered roof that protects the glass prism from sun and weather. Herrick said the design serves as an architectural metaphor for bold structural gymnastics and athletic forms.

Features include:
- A multipurpose court.
- 50-foot climbing wall that reaches the rooftop providing a 360-degree panoramic view of the campus.
- A 7,000-square-foot fitness center for cardio, strength and functional fitness activities.
And on the third floor at the top of the center, patrons enjoy:
- Aerobic, yoga and dance studios.
- A healthy snack café.
- A walking and running track.
Not to be overlooked, but to be used to look out over, is the outdoor football viewing balcony. Important to the university and students, the balcony’s proximity to the football field end zone connects viewers to the game day action while providing access to the café, which also converts to catering services.
What Their Saying About It
Jim Barquinero, the senior vice president for Athletics, Enrollment and Student Affairs at Sacred Heart University, described the building as visually intoxicating. When discussing the project, he said it was very important to provide students with a first-class experience and place to connect with others.
“We’re not necessarily the first to do it. But we think we did it at a level that was, in terms of quality, a higher level,” said Barquinero. “And its place at the top of our campus was simply a perfect location. We have thousands of kids between varsity, club, intramurals and just overall recreation at the top of our campus seeing each other, working out together and it’s been fantastic.”
EXTRA CREDIT: Colleen McKenna, the director at CannonDesign’s sports, recreation and wellness practice, shares on renovations.
Photos: Robert Benson Photography










