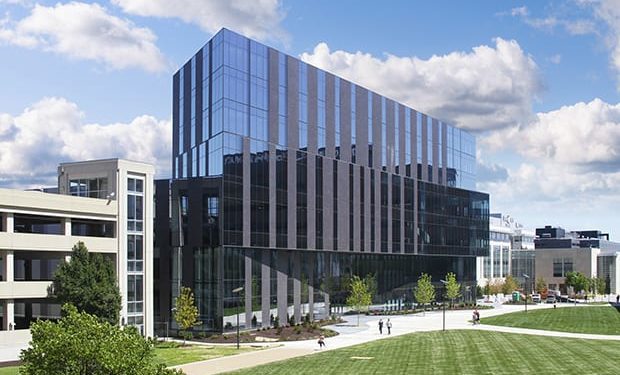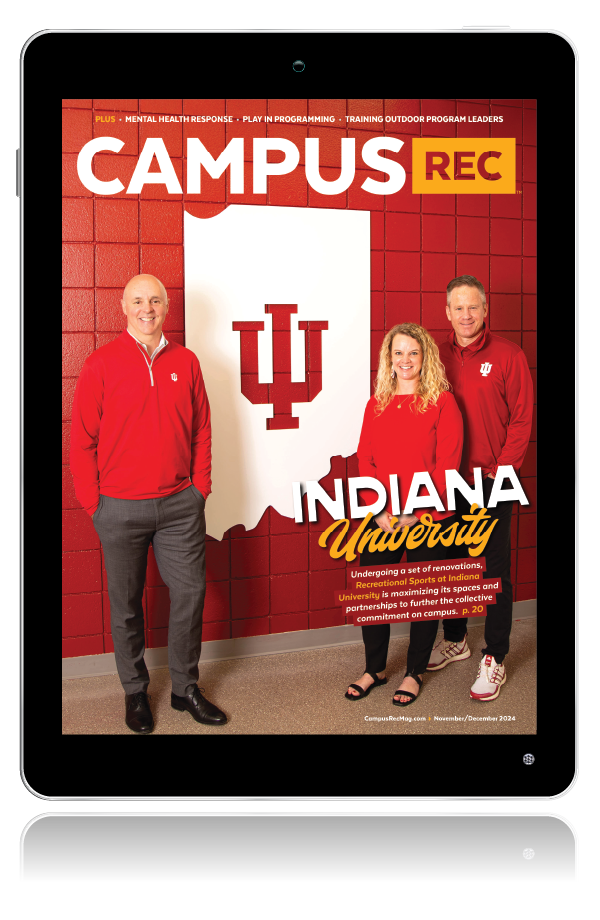Last month the St. Louis College of Pharmacy opened the doors to its new Recreation and Student Center. The $50 million, two-phase project took just over three years to complete, but was well worth the wait as it added 400,000 square feet of space to the campus.
The first phase of the project was the construction of the 213,000-sqaure-foot Academic and Research Building, which opened in 2015. The second phase was the construction of the 193,000-square-foot Recreation and Student Center that will serve as the new hub for student life.
According to Jill Harter, the director of athletics, fitness and recreation, the project was part of the university strategic plan. “As part of our college’s strategic planning, we did a campus needs assessment,” said Harter. “And as part of that needs assessment it was obvious that we had outgrown both our academic spaces as well as our recreation and intercollegiate recreation spaces. Based on that assessment, this building was definitely called for.”
Throughout the three-year construction process, recreation services continued uninterrupted, but services were scattered across the city. “My favorite feature is that we are back on campus and we don’t have to send people all over the place,” said Harter. “We had an arrangement with one of the facilities down the street for fitness, so all the fitness center folks went there, and then intramural folks went to another site and intercollegiate athletics all went to a different site, so we were all over the city for those three years. To be back on campus is just amazing.”
The building features a 10,000-square-foot recreation center, dining hall, residence hall and meeting space. However another challenge of the project was trying to fit everything into the blueprint.
“In general the biggest challenge for this project is that we are landlocked, so we had tight space requirements,” she added. “Being able to fit all of the different programming into this building, I know was a huge challenge for our architects. We are really pleased with what we were able to get out of the construction process. To have all of the different functions in the same building is quite amazing. It really is a one-stop shop for our students for anything they need outside of the classroom space.”
If you are undergoing a similar project, Harter offered some advice.
“Talk with constituents to find out what their wish list is and the reasoning behind what they want,” suggested Harter. “Compile as much of the programming together so that everyone’s needs are met. My biggest fear from the beginning of this process was that on day 10, month 10, or year 10 people would say, ‘what were they thinking.’ But I don’t think anyone is saying that right now. Everyone is pretty wowed by the project and we have had nothing but positive feedback about what we are able to offer our students on campus. It really does meet their needs both now and I think well into the future.”










