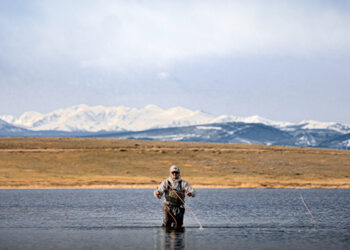Multi-use facilities are becoming more prevalent on colleges and universities across the country. These spaces can drive financial and space utilization advantages, more holistically enhance student experiences, and generate numerous other benefits.
Still, this increased prevalence of multi-use facilities doesn’t make them less complicated to create. Marrying the wants, needs, and aspirations of multiple departments and then creating a building where all can thrive is a challenge.
There are multiple steps institutions seeking multi-use spaces should take to ensure success and almost all of them go back to the need for a unified culture. Here are key steps that are foundational to establishing such a culture:
Departmental SWOT Analysis: Before ever engaging an architect to help plan and design a multi-use facility, institutions should have those departments that will be located together take part in a SWOT analysis. Understanding the strengths and limitations of athletics versus the student health services department will help determine if it’s a smart partnership, which opportunities exist for synergy and how certain departments can bolster others.
Define Communications Plans: Listening and sharing are key to the success of departments expected to thrive together in future buildings. It’s important for university leadership to establish clear guidelines, structure and opportunities for extensive communication. Almost every challenge that arises once a building is opened could have been addressed with more up-front communication.
What’s in it for Me? It’s critical for every department that’s part of a shared-use project to understand how it will help them. This ensures each group has teeth in the game. For example, if campus recreation leaders understand how having shared access to athletics training resources will entice students, that’s a value add that will excite and motivate them.
Transition from Mine to Ours: While every group needs to understand how it will affect them, they should be ready to measure success as a team. Campus recreation and academics may have different goals, but all ultimately succeed if a project enhances student recruitment and retention, increases student wellness and experience, and reduces cost or increases spatial efficiency.
Commit to Flexible Space: With multiple groups in a singular building, adaptability is key. The team should push for flexible spaces that can serve certain users and needs at one part of the day, and then entirely different purposes in the evening. Similarly, spaces should be designed to evolve over time as trends shift and/or new technology emerges.
Define How You’ll Measure Outcomes: A year after the building opens, institutional leadership will seek success metrics. The team should know before design or construction begins how they’ll measure success collectively.
Multi-use spaces can be powerfully advantageous for colleges and universities. Campus rec departments should embrace these steps to lead the discussion and forge brighter shared futures.
Colleen McKenna and Mike Cornoni are key leaders in CannonDesign’s sports and recreation practice. In the last 10 years, CannonDesign has helped shape 5.3 million square feet of sports and recreation space across North America and secured more than 20 awards.










