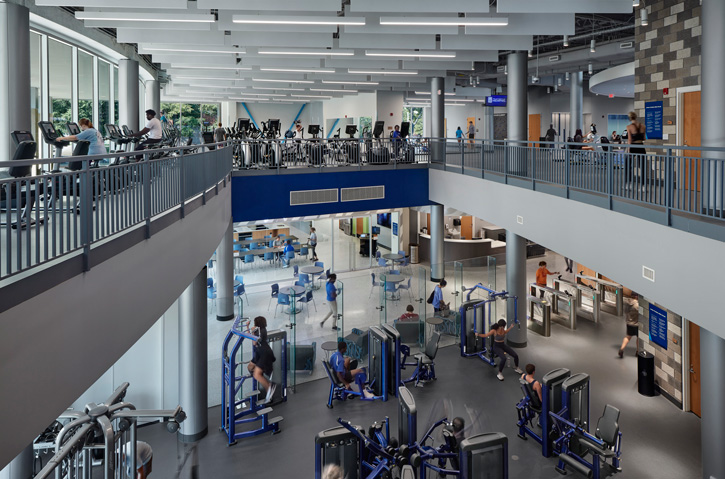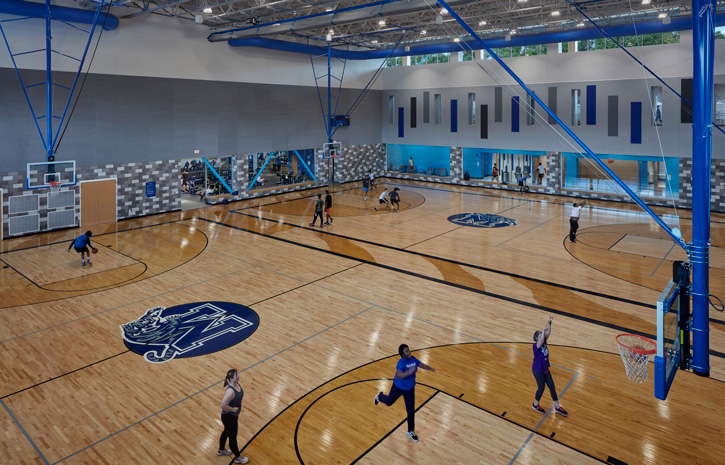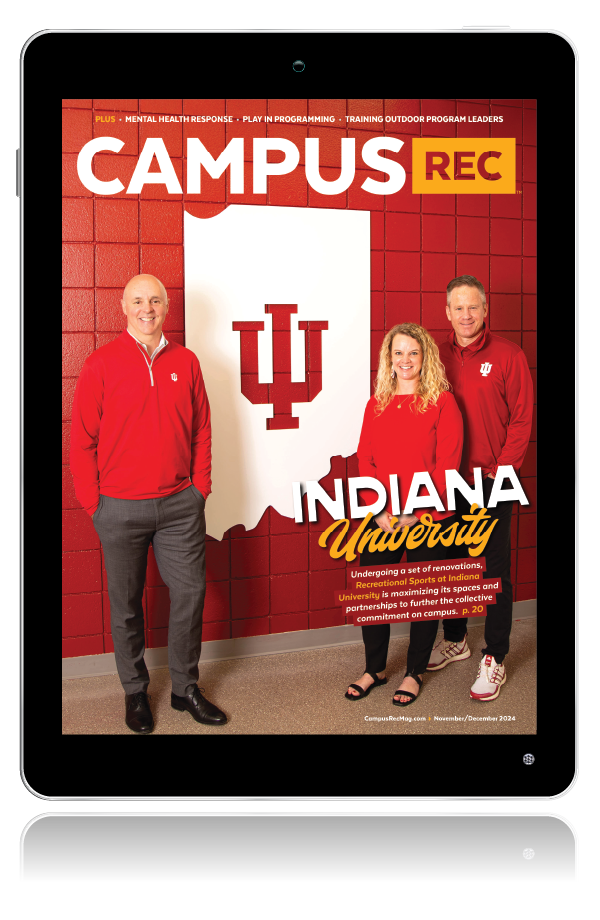Already in the early months of its second academic year, the newly opened R. Brad Martin Student Wellness Center is recharging and amplifying the fitness and wellness culture at the University of Memphis.
The 78,000-square-foot state-of-the-art facility introduces incredibly diverse resources to empower students. The building also sits right next door to the previous and still existing Student Recreation and Sports Complex, creating a true hub for student life. The building has become a beacon for students, staff and the campus.
We recently caught up with Steve Whistler, University of Memphis’ executive director of Campus Recreation, to learn more about the facility, how it came to be and the exciting new opportunities it makes possible.
Campus Rec Magazine: Can you recall the University of Memphis’ driving goals for this project?
Steve Whistler: The driving goal above all else was to meet and exceed student expectations. We needed a facility that would provide all the resources necessary to empower dynamic student experiences.
With that as a guide, we quickly established other driving goals, including:
- Creating a building with an open, welcoming design; a facility that inherently created a “wow” factor the moment people stepped inside.
- Blending recreation and academics. This even included our team transitioning from student affairs into academics. And, you see this vision manifest itself in the building design. We have classrooms embedded in the building.
- Expanding and enhancing fitness and gym spaces. These have historically been the most popular spaces and were a priority throughout the design process.
- Adding an indoor track to our offerings. This was a dimension we never had before.
- Infusing a cutting-edge teaching kitchen and cafe. We use both of these to create nutritional programming and experiences everyone benefits from.
Those were the goals and now when you walk through the facility, they’ve all been achieved in exciting fashion. This recreation center is an incredible step forward for our institution.
CRM: Can you talk about how the early visioning work for this project helped shape and/or evolve those goals?
SW: The work we did early on truly fueled this project. I recently looked at the original feasibility study, the results of all the engagement and focus groups we did, the benchmarking data, site planning, etc. All of it adds up and informs the project and looking back you see how all these different actions worked together.
I know that heading into the project the University of Memphis and our staff had an initial vision and launch point for this project. All of the visioning work truly complemented that vision. We confirmed many notions, new ideas emerged and we committed to creating a building that would leave a true imprint on the University of Memphis. I said at the beginning our main goal was delivering for the students, and the visioning and student engagement work helped us further deliver on that goal.
CRM: How has the center recharged collegiate recreation at the University of Memphis?
SW: The new center has brought recreation and wellness to the front and center of our campus and mission. Even though this building is literally right next to the other recreation building, we are closer to the heart of the campus. And you feel that in numerous ways. There’s a parking garage right next door, a pedestrian bridge and we’re more central to campus pathways.
Plus, this facility is designed as an incredibly transparent building. Students and staff walking by can see the cardio spaces and the teaching kitchen. Everything is more visible and it inspires more students to step inside. We’ve seen increased student participation on every front since this building opened.
CRM: What are the students’ favorite things about the new recreation center?
SW: This is not in a ranked order but just some of the features students love include our two-court basketball courts, expanded weight and cardio training spaces, the demonstration kitchen, our four new fitness studios, indoor track, leisure pool, the academic classrooms — they’re all exciting new spaces for our students.
CRM: Have you been able to add new programs as a result of the Wellness Center?
SW: Yes, 100%. All of those resources I just listed, they each empower new programs. In the kitchen we have nutrition programs, date nights, department team building, you name it. This center truly pushed us into a new era of nutrition on campus.
We have group fitness spaces that allow for more CrossFit-style training. Students can flip tires or run on artificial turf there. We’ve also included a robust area for Olympic-style lifting, something we could never fully offer in our other facility. Yoga has taken off in our Mind/Body studio, TRX, cycling — there are seemingly endless ways for students to engage.
 CRM: You talked about how this center sits immediately next to the existing student recreation building. Do you surround those facilities with outdoor fitness components?
CRM: You talked about how this center sits immediately next to the existing student recreation building. Do you surround those facilities with outdoor fitness components?
SW: The two buildings truly work in complementary fashion. There’s nothing supplemental about either. We’ve created a hub for students that is the heart of our institution. And part of that hub is definitely the outdoor activity areas. We have an outdoor basketball court, outdoor leisure pool, more field space for intramurals and club sports, and three new tennis courts. There are formal and informal areas for students to connect and socialize. This project has been a game-changer.
CRM: What was the best contribution CannonDesign made to this project?
SW: We were excited from the start that CannonDesign would be involved in this project. We knew their expertise was immense and important. This project was a significant opportunity for our institution and we wanted to get it right in every way. CannonDesign guided us along the journey, and pointed us in the right direction time and time again. They were a great partner with our local firm to make this project a reality.












