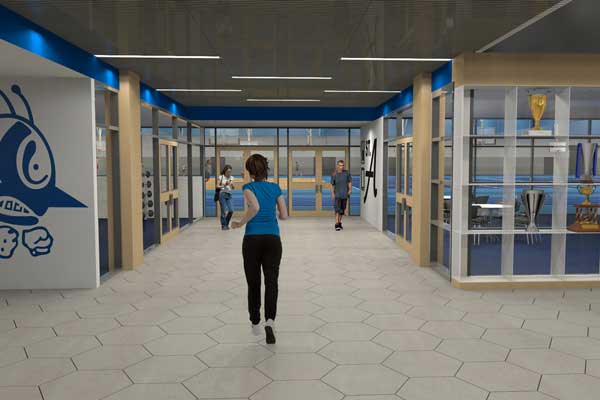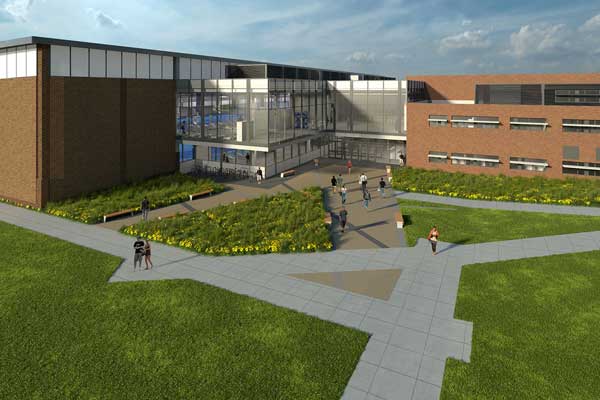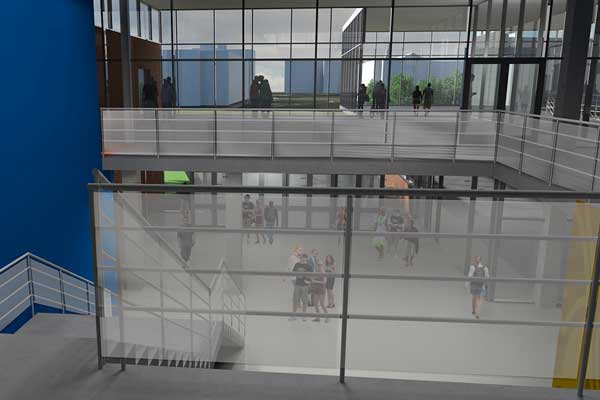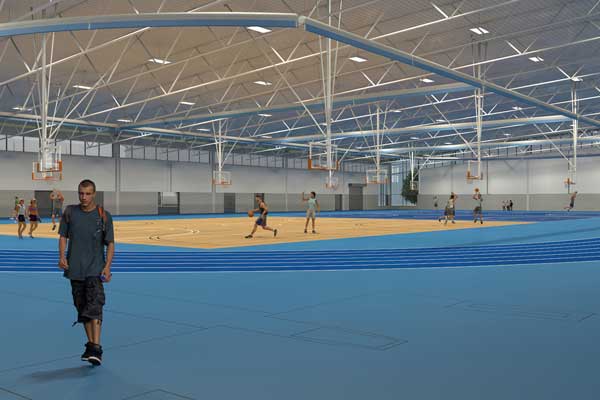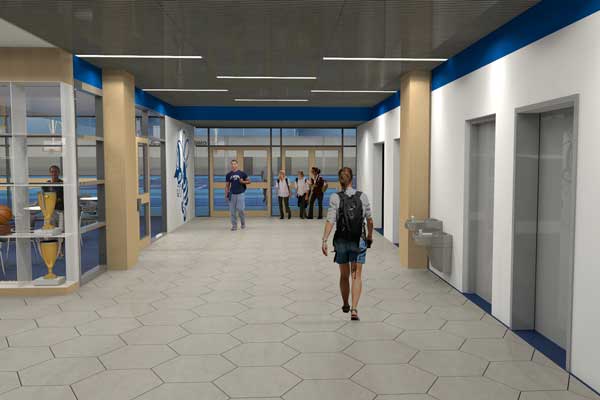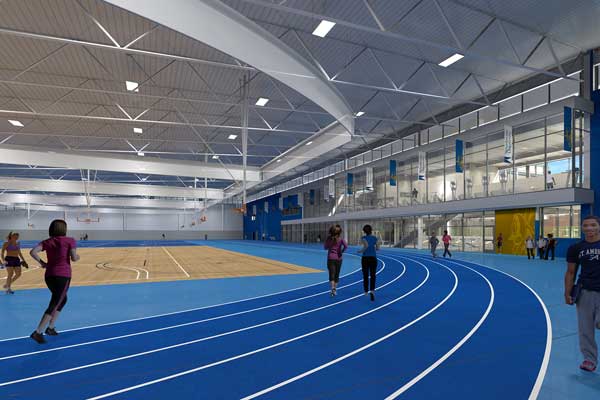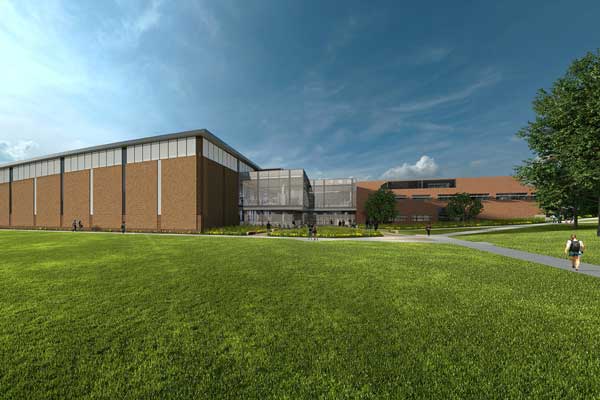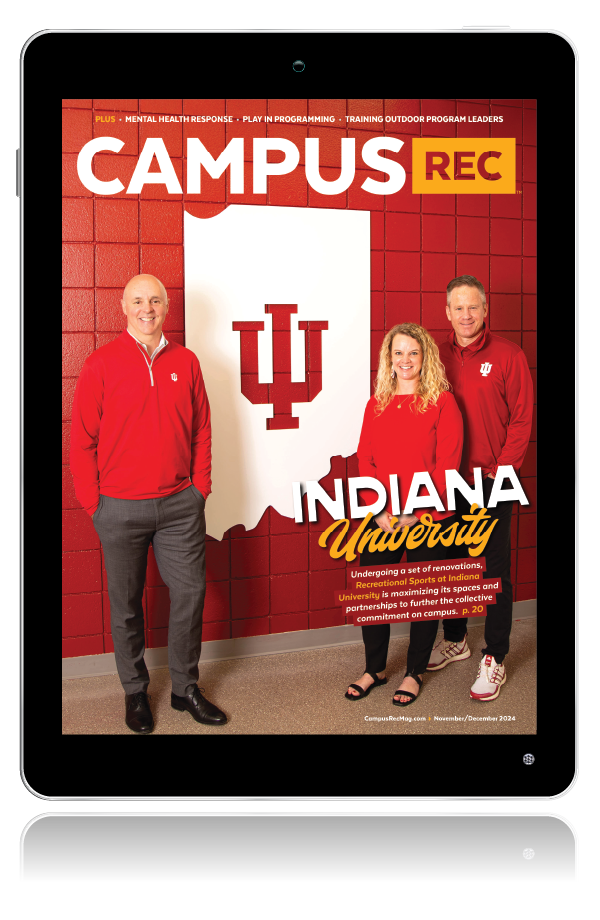In 2011, St. Ambrose University planned for it’s largest project to date: Building our Future Campaign. The campaign encompasses a 10-year master plan that’s top priority is fulfilling the need for a new campus recreation and wellness center on campus.
St. Ambrose’ current recreation center was built in 1983, and Andy Milton, the director of campus recreation at St. Ambrose University, said the “P.E. Center” has outgrown it’s student population, athletic teams and kinesiology department, which all share the facility.
The new 80,000 square foot facility will incorporate athletics, recreational fitness, some kinesiology classes and wellness. “While wellness is certainly not only about physical wellness, it certainly contributes to someone staying well and aiding them in the classroom and aiding them in how they’re carrying themselves day to day,” said Milton. “People are going to be able to go there to be able to hopefully achieve wellness in their own way.”
Milton explained 56,000 square feet of the facility will be a Fieldhouse, circled by a 200-meter track, with four basketball courts in the middle and Tartan surface for intramural and club sports to practice. Another 52,000 square feet will feature a new, two-story recreational weight and cardio room. Finally, the new facility will have a 1,900 square foot multi-use group fitness studio. He said the old space will have few renovations, simply to match the new facility.
Since the campaign started in 2011, it has been entirely donor driven. In the past five years, the Building our Future Campaign has been in the “silent phase” of funding, but raised $13 million of the $18 million needed to fund the entire new facility. “I think it’s the overall passion that Ambrose has, and the impact on its graduates. Many graduates and their experiences here on campus, they know the value of what this recreation and wellness center could be,” said Milton.
On Thursday, April 7, 2016, St. Ambrose University officially broke ground on the new center. “I was surprised at the number of decisions you need to make and arrive at in that design process, that you would think you wouldn’t need to do until way later on. But those few decisions early on, everything stems from that,” explained Milton. “You’ve got to have a vision for the building, you’ve got to know what you’re going to do in it and you’ve got to know how you’re managing it and scheduling it and when what’s going to all go in these places, so it’s a lot of forecasting.
Now that the building has begun, Milton is putting together budgets between the three departments that will share the building – a feat he said would not be possible without having honest conversations with each department.
Despite the decision and occasional difficult conversations with the other department, Milton said the new space will be transformative to current students and the recruitment process. “Overall, it’s a much-needed building on campus. It’s going to be the largest building on campus here. It’s going to be a transformative space, and should be for long, long years to come,” said Milton.




