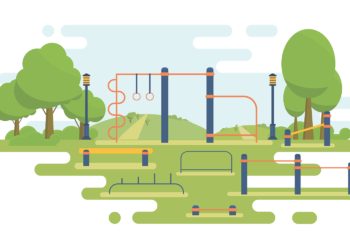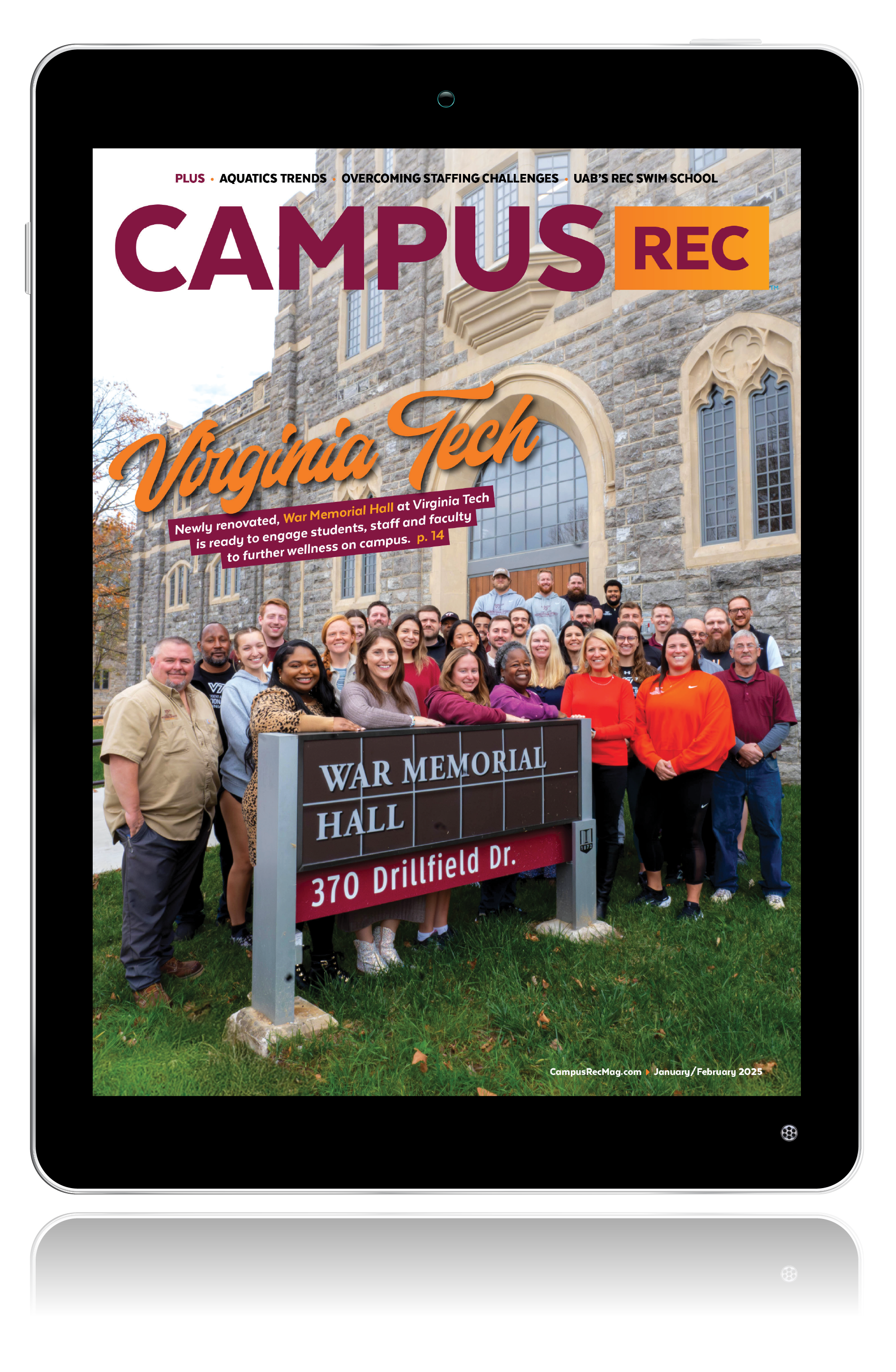The entry experience is absolutely essential to the success of any campus recreation facility. Engaging in the pursuit of wellness is a significant undertaking, one that should be celebrated at every level. By focusing on the appropriate design parameters, the entry and lobby will not only function as needed, it will set the mood, and purvey the mission, of the entire facility.
When designing a recreation and wellness center on a campus setting, or anywhere else for that matter, it is important to consider traffic circulation paths, arrival and departure sequences, and how patrons will come and go from the facility. Most institutions have Master Plans, and it is important to work with campus planning to ensure compliance with the overall vision of the campus and this specific location.
Consider the local climate of the particular site, locating the entry where it will be sheltered from prevailing winds and be easiest to clear ice and snow, especially in northern climates. The entry must always be on an accessible route, so be certain to check with the local building department and campus planning to confirm ordinance requirements.
Lobbies designed as merely transitional spaces are missing the opportunity to set the tone for the entire facility, and yet care should be taken not to be overly extravagant and to avoid useless, purely aesthetic statements. High, two-story volume spaces give a real sense of grandeur and arrival upon entry, and combined with high-activity uses such as bistro seating and sports-lounge waiting areas, will make the individual feel important, that health and wellness is a valuable pursuit and that this center is here for a specific purpose of improving the lives of those who visit.
The size of the lobby is often dictated by several variables, including the number of “public zone” functions it promises to serve. These would include the healthy food bistro, the wellness offices (counseling, fitness testing, and massage or therapy services), conference rooms or classrooms, student health, the administrative offices and any other services that do not require a patron to show credentials to access.
Providing technology to connect with users is key, such as interactive touch-screen schedules and building directories. Campus-wide informational displays are also popular to stay connected to the university at large. Making Wi-Fi available in the lounge will encourage users to perhaps linger for a few minutes, while either waiting for friends to finish their workout or leading to chance encounters and spontaneous conversations.
Detailing the construction of the lobby environment is also of paramount importance. Attention to appropriate flooring materials that effectively deal with the realities of dirt, mud and snow will ensure that the safety and welfare of all users is maintained. Walls, ceilings, lighting and furniture are integral to the design and are elements that a skilled designer will employ to generate the desired effect. Designed correctly, the entry experience, from arrival to destination, will be welcoming, comfortable, easily navigated and ultimately, inspiring.
Robert McDonald is a Senior Principal and LEED® accredited architect best known for designing and managing large-scale recreation and wellness facilities in the U.S. Notable projects include a flagship wellness center at the University of Wyoming in his hometown of Laramie (2015). Bob is an accomplished public speaker and author, both as a focus group facilitator and as an industry expert at national conferences for Parks and Recreation Associations as well as Athletic Business Magazine and the Medical Fitness Association. He has been with Ohlson Lavoie Collaborative since 1996. Phone number: 303-294-9244 Email: rmcdonald@olcdesigns.com










