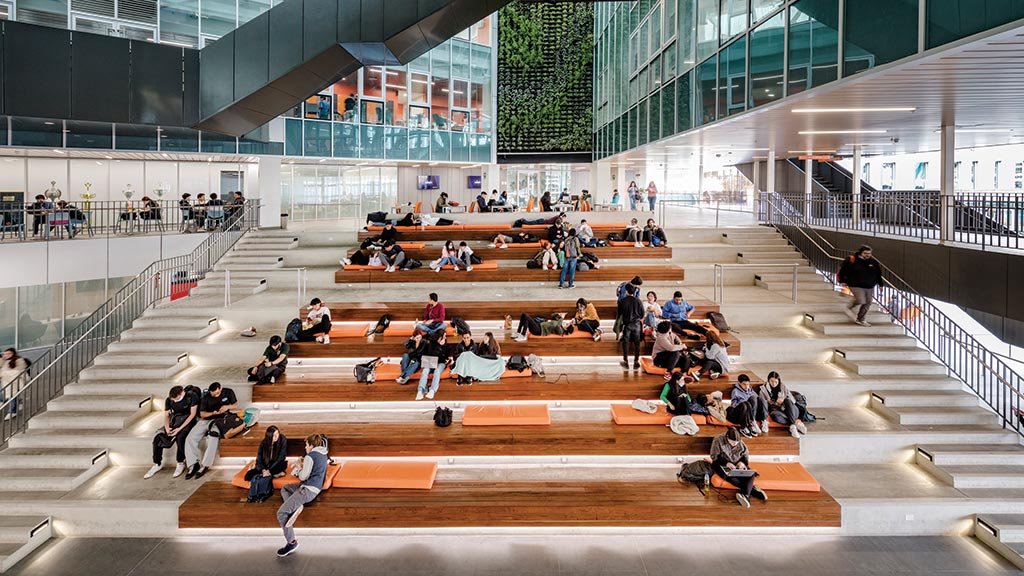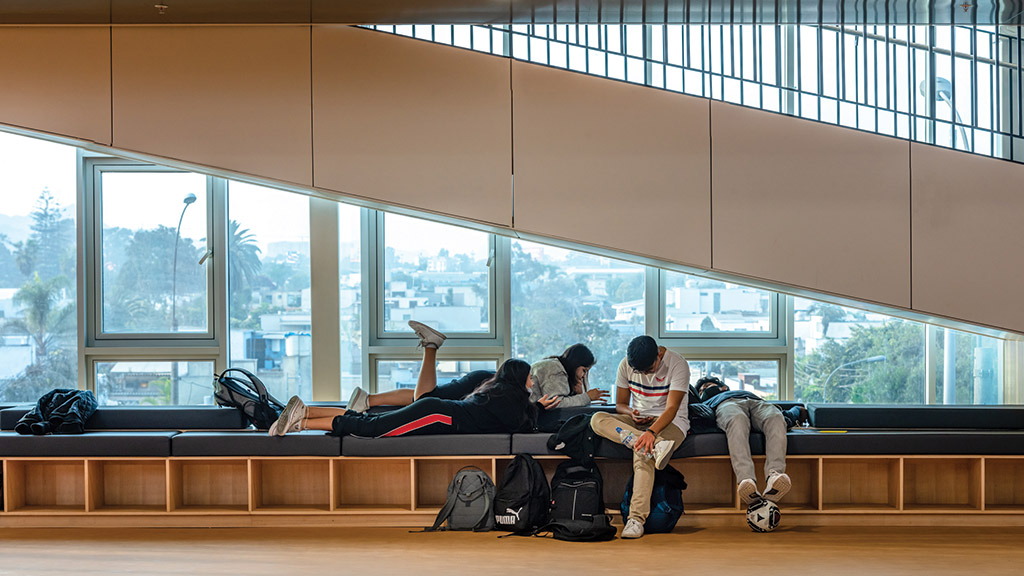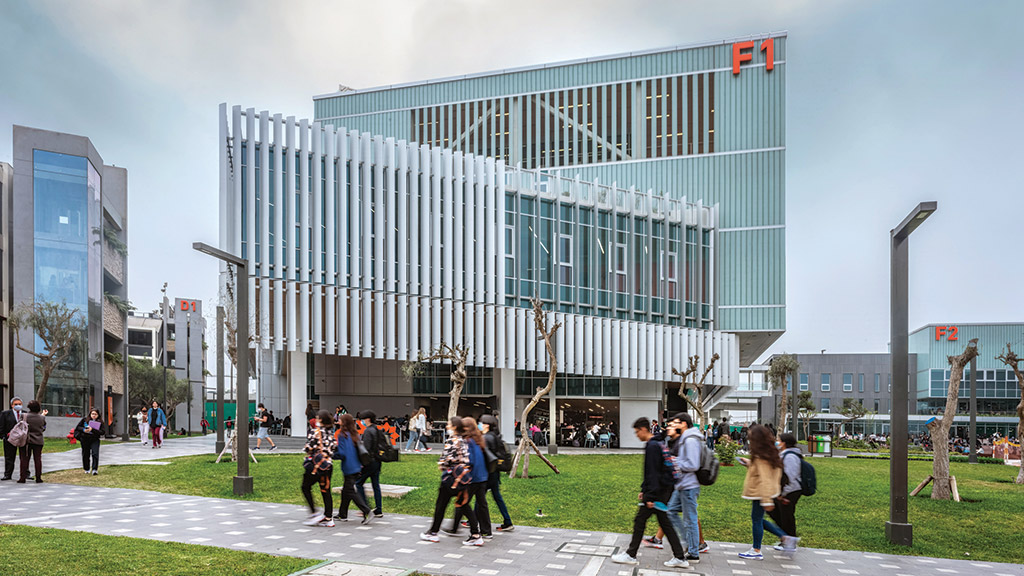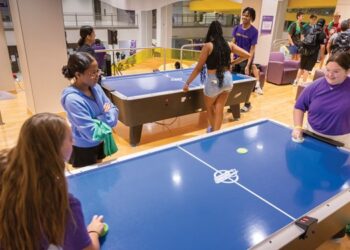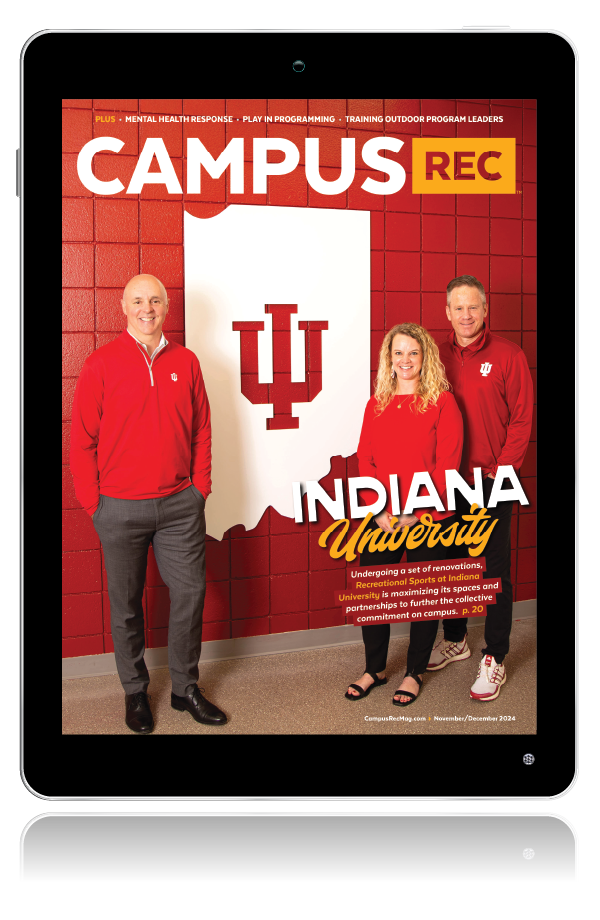When an exceptional opportunity popped up in Lima, Peru, architecture firm Sasaki Associates, Inc. jumped onboard.
The Universidad of Lima was in dire need of student life spaces. So, the university and Sasaki worked together to create a comprehensive campus master plan. A number of new buildings have been designed in close collaboration between Sasaki, the university and its campus community, including the new Student Recreation and Wellness Center.
“Because we were designing new recreation and wellness programs from scratch, the university looked to us to advise them on the types of spaces that should be included in this building,” said Bill Massey, a sports practice leader, architect and a principal at Sasaki. “It was a rare opportunity to incorporate everything we’ve learned from our work in the U.S. and apply it to a ground-up project on the Lima campus.”
Inside the Peru Project
Coming in at 180,000 square feet, the new center was completed in 2022. Inside, users have access to everything from:
- Nutrition
- Counseling
- Career services
- Physical therapy
- Weight-training spaces
- Court spaces
- An indoor-outdoor running track
- Areas to simply hang out
In fact, Massey noted prior to the center opening, students would sit on the floors in the classroom hallways or along narrow outdoor balconies to meet and wait for classes to start.
As such, Massey said the main level of the building’s breezeway atrium now includes a large amphitheater seating area. Plus, there is a wide-range of table and chair set-ups. But that’s not all. “A new major campus dining venue is located right off the main level of the breezeway to encourage students to dine and socialize with one another while having the new recreation and wellness spaces in immediate view,” said Massey.
That view was intentional as well. Massey explained in order to ensure the fitness and wellness areas would be on display, they organized the major building spaces around a large public indoor/outdoor atrium. Of course, the temperate climate in Lima helps make this space useable year-round.
Now, departments like Student Counseling, Career Services and Physical Therapy are highly visible and accessible directly from the atrium. “Similarly, fitness and recreational spaces are equally on display, eliminating any sense of intimidation and mystery sometimes associated with traditional ‘workout’ spaces and encouraging every student to use these spaces freely,” said Massey.
EXTRA CREDIT: Take a deeper dive into Sasaki.
An interesting note Massey pointed out when working with international clients is they have no inhibitions when it comes to the programming and design of recreation and wellness centers. He explained they often don’t have a predetermined concept of what those facilities need to be.
As such, Sasaki continues to push the boundaries. This is something campus rec directors shouldn’t be afraid of doing themselves. “This has given us great freedom to think outside the norms both in terms of programming but also in terms of the way physical spaces can be realized,” said Massey. “I would encourage today’s directors to push the envelope, to be adventurous and not play it too safe. We can always explore ideas and pull back if it’s not the right approach. But there’s great value in the explorations regardless.”
Looking through the international project lens, Sasaki is seeing campuses around the world embrace the growing trends of health and holistic well-being. Massey shared facilities in places like South America, China and India have been building upon the fitness and wellness trends seen in the U.S. over the last decade.
“In turn, I think these new centers will offer great insight and lessons learned in terms of program popularity and space utilization that can inform the work we’re doing here in the states,” said Massey. “Hopefully institutions here at home will recognize the value of bolder, longer-term investments that more comprehensively respond to student wellness rather than what we sometimes see as more incremental moves to enhance current program offerings.”
Standout Sasaki
Those bolder, long-term investments are not only in this project at the Universidad of Lima but also in Sasaki itself. It’s an architecture firm that looks to boldly innovate and design on a global scale.
One of those bold innovations showcases a unique aspect of Sasaki. The firm approaches recreation and wellness centers in the context of the entire campus fabric. Massey explained they are thinking as both campus planners and design architects simultaneously. A project isn’t just a building but rather a larger piece to the campus culture and engagement of students.
That mindset is in Sasaki’s DNA. Each campus undertaking is about engagement of the students. From the façade of a building to inside a recreation and wellness center, Massey explained they look at each project as a step toward the campus vision as a whole. By creating something impactful and meaningful, users will have a subconscious desire to return.
“We think about creating beautiful spaces students want to be in, that draw them in,” said Massey. “And we think a recreation and wellness center should be seen as a major destination.”
To learn more about Sasaki, visit sasaki.com/.



