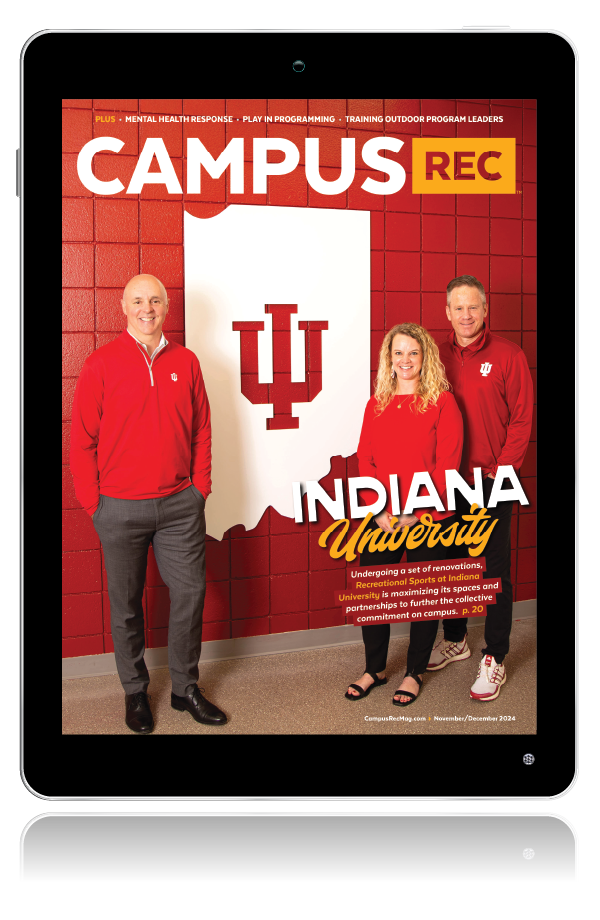Sasaki is a 270-person multi-disciplinary firm of architects, planners, urban designers, landscape architects, civil engineers, data scientists and graphic designers. The firm’s award-winning Sports Practice is composed of professionals from each discipline that are dedicated specifically to the planning and design of buildings and sites for campus recreation and athletics. We have an extensive portfolio with institutions ranging from small private colleges, to mid-majors, to large Power Five universities.
To help clients make smarter, informed decisions that remain relevant over time, Sasaki utilizes a rigorous blend of quantitative and qualitative approaches to resolve a broad range of planning and design challenges. We collect, visualize and analyze data, making it understandable and useful.
MyCampus is a proprietary, interactive online mapping tool developed by Sasaki that informs both the visioning process and overall design direction of a project. Sasaki utilizes MyCampus to enhance planning and design projects across scales and typologies. Participants, such as students, faculty and staff, simply drag and drop icons that associate certain interests, uses and actions in specific locations on a map or building plan to describe how they use a space and how effective that space might be for its intended use. Demographic information is simultaneously recorded, enabling responses to be filtered and examined accordingly.
At the campus and building scales, MyCampus provides valuable insight into questions such as how students, athletes, coaches and staff travel to recreation and athletic facilities from throughout campus; how outdoor spaces around recreation and athletic facilities are utilized; where students, athletes, coaches and staff live, eat, study, and socialize; what spaces need to be adjacent to one another to improve efficiencies and the student experience; where students study in a building and across campus; and what works and what doesn’t in an existing facility. For example, institutions can filter responses to examine how freshman travel and to from the rec center and at what times, which areas of the facility experience long wait times and when, and which parts of the building are favored by male and female students and why.
Through MyCampus, Sasaki helps clients better understand the qualitative perceptions of physical environments and, subsequently make more informed decisions about how capital projects are planned for, designed, and built. The tool is fully customizable and has proven effective in a wide variety of applications.
To learn more, contact us at info@sasaki.com.










