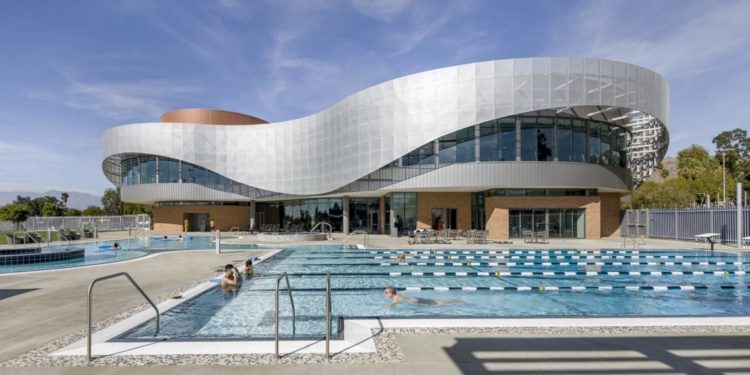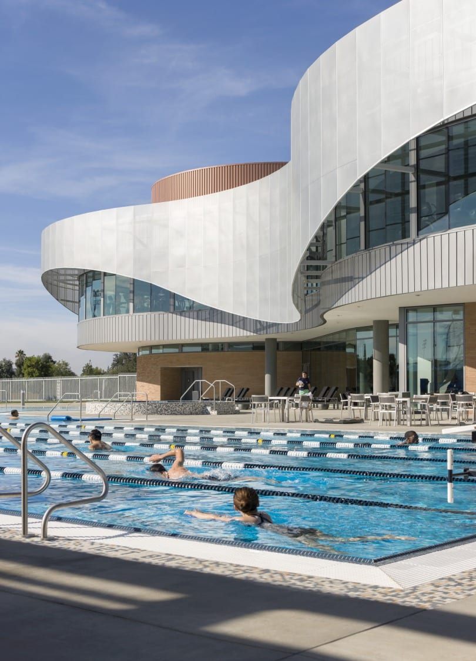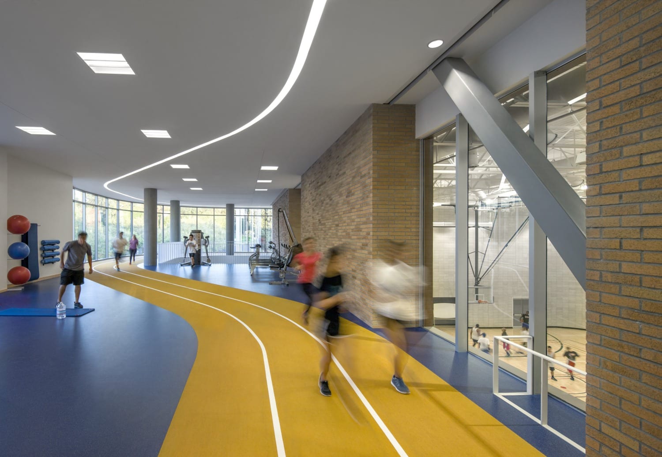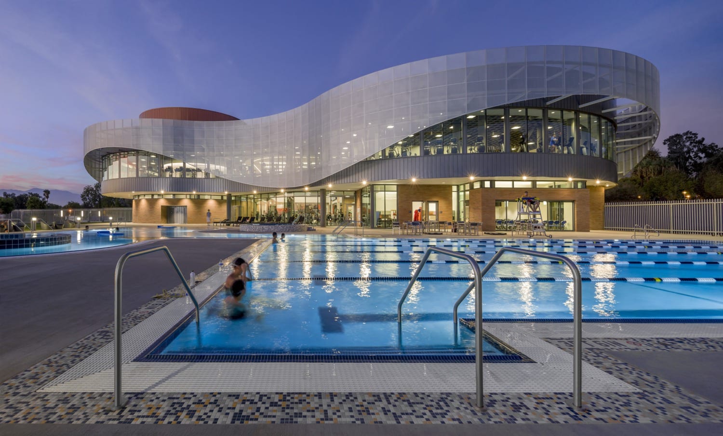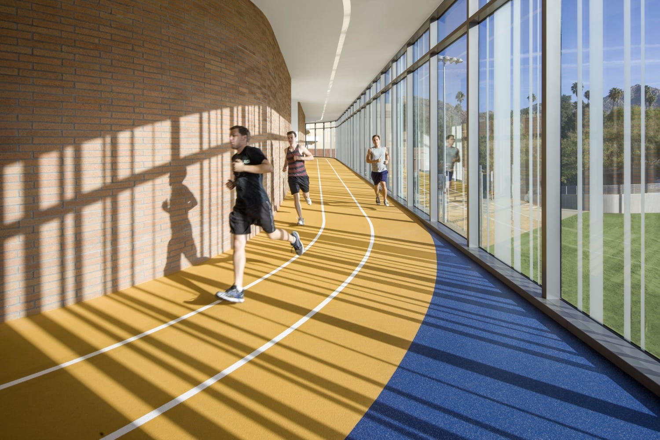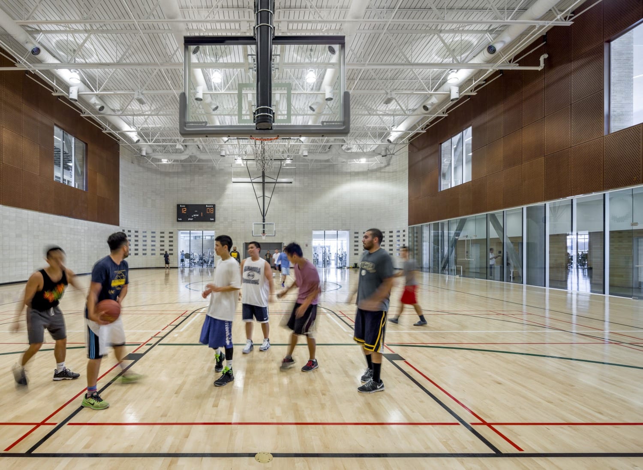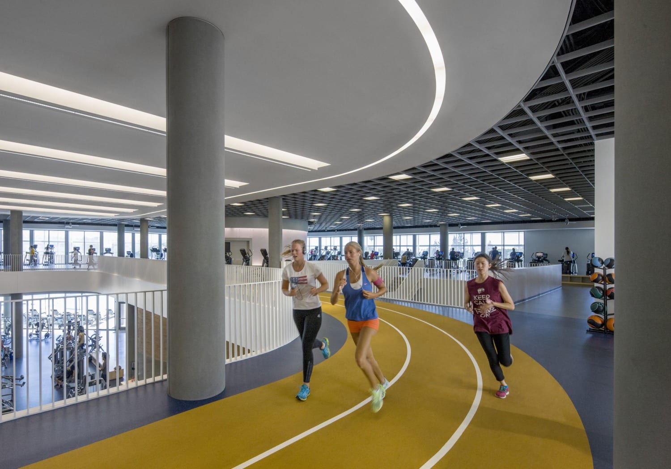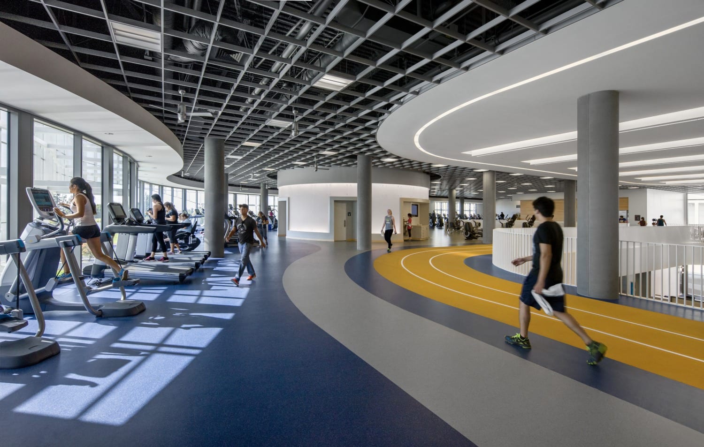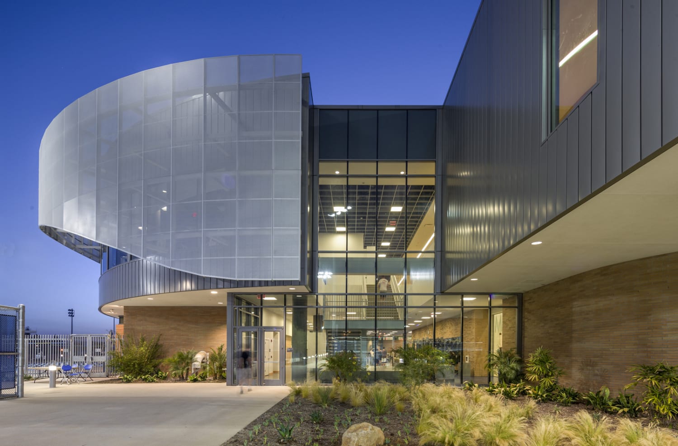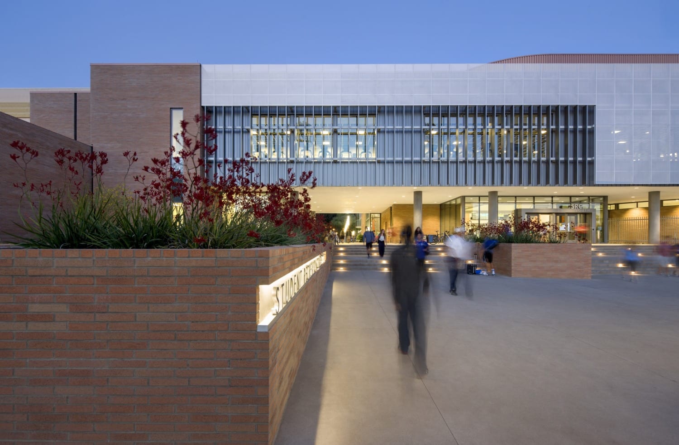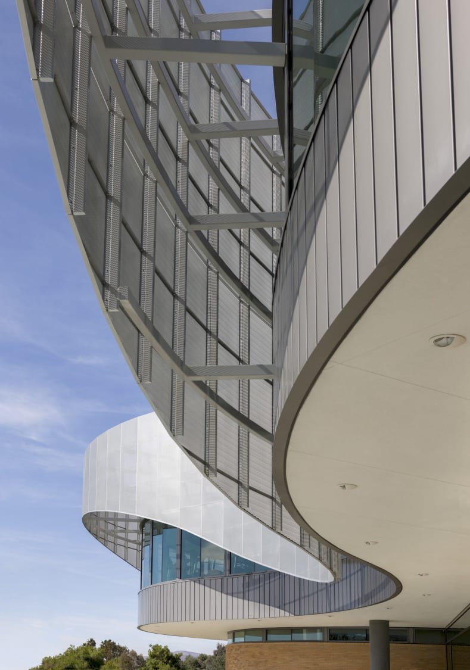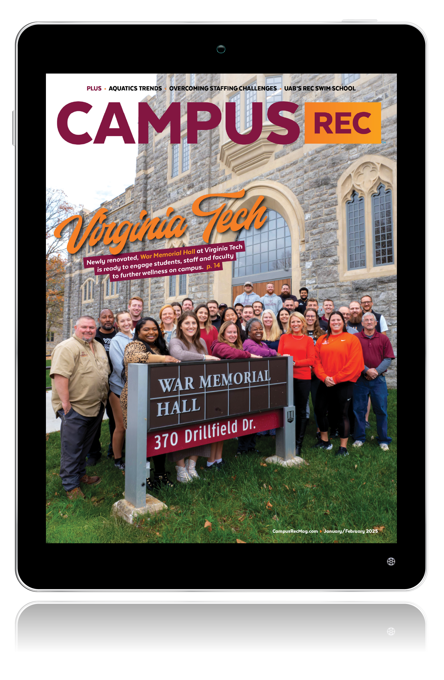Embedded in the University of California Riverside’s (UCR) mission statement is a commitment to enhancing the quality of life for the people of California and specifically its students. UCR’s newly renovated and expanded recreation center is a testament to that commitment. The revamped center is a must-visit hub for students and recruits that expands recreational programming, introduces new amenities and stands out for its architectural design.
More than just a symbol, UCR recreation center is also enhancing wellness on campus. Since the new center opened, UCR has realized a 68 percent increase in its overall usage and recreation participation rates. This means more students are using the space, engaging with peers and working to be healthy each day.
“For me, the success of student recreation centers is rooted in student participation and positive outcomes,” said Lindy Fenex, Director of UCR’s Recreation Department. “The increased participation correlated with our new facility is inspiring. We want our students to be actively engaged in our facilities and programming and beyond that – we want their participation to have a positive impact on their lives. We think this new center, with its new offerings and beautiful design, is helping enhance the overall student experience at UCR, and we’re thrilled.”
Introducing a recreation center that successfully drives measurable results like UCR’s doesn’t just happen. The University, CannonDesign and their partners took numerous steps to help ensure success along the way. Below is a summary of key ideas and lessons learned from UCR’s efforts that can inform other recreation center design projects around the country.
The Power of Project Phasing
At 155,000 sf, the rejuvenated UCR student recreation center increases total recreation space by about two-thirds and is designed to accommodate a projected population of 25,000 students. The center is a new campus hub for social and academic interaction that transforms the site into a holistic experience reinforcing the connection between mind and body.
The project was delivered in two phases: the first being a 75,000 square foot expansion that was built on the previous recreation center’s outdoor facilities. New amenities included in this phase were an outdoor pool and aquatics area, new MAC court, indoor jogging track, climbing wall and 20,000 square feet of weight room and cardio fitness facilities. The second phase involved significant renovation of the existing recreation building – which was originally built in 1994 and designed to accommodate student population of 11,000 students. This renovated space created additional staff offices, several multi-purpose rooms and an outdoor excursions space with direct access to the facility and loading zone.
Due to UCR’s creative two-phased delivery, the building never needed to be closed off during construction. This meant that UCR students’ recreational experiences have been enhanced, but never interrupted during the process. This approach helped build and sustain positive momentum around the project.
Engage Students. Then, engage students some more.
One of the leading reasons students are responding so well to UCR’s new student recreation center is that they helped design it. The project proved extremely student-driven during the design phase with both undergraduate and graduate students playing key roles in brainstorming, research, design planning and execution of the expansion.
“From the beginning, this was a student driven project, and that’s why I think it has been a success,” said Jenni Deveau, a psychology graduate student and member of the Recreation Facilities Governing Board during the project’s design. “Students gave input on their experience at the previous rec center and what they wanted for the future. They were given the choice through an election whether they wanted to implement these changes, knowing the financial impact, and there has been student representation and input on all aspects of the design and construction of the new building.”
This level of student engagement helped UCR realize they needed more weight room space and cardio equipment to eliminate overcrowding and wait times. It also revealed a desire from students to have interior spaces that provided expansive views of the campus. All of the feedback provided by students was recorded, evaluated and infused into the design – helping making it a student recreation center for students, by students. This is a model other universities should follow to maximize their new building’s ROI.
Create a Campus Icon
From the outset, UCR made it clear to CannonDesign they not only wanted to expand their recreation offerings, but also create a campus icon that breeds connections. Fenex and his team believed strong architecture plays a role in helping recruit and retain students.
“We believed for our recreation center to be as valuable as it could be to our campus and university, it needed to stand our architecturally. It needed to be a building people want to visit, walk by, engage with,” added Fenex. “That’s proved successful as the building has become the ‘talk of the town’ on campus and it’s one of the most popular places for us to bring visitors and potential UCR students.”
One of the stand-out architectural features of the building is its unique façade – an undulating perforated metal scrim, which provides shading and offers framed views of the nearby Box Spring Mountains. The addition is also designed to create dynamic and meaningful connections to the existing building, enriched by a cantilevered second floor “bridge” that connects students to the key fitness spaces on the second floor and offers striking views of the pool, campus and surrounding geography. Inside, the building embraces an open plan that seamlessly weaves together the multiple recreation spaces to forge connections and drive social engagement.
The design isn’t just resonating with UCR and its students, it’s also earned AIA Inland Chapter Merit and People’s Choice awards while being profiled online by ArchDaily and Curbed – publications respected for their focus on architectural design excellence.
Strategically Invest in Amenities
Another inherent benefit of engaging students is you learn where to prioritize your investment. Specifically, when it came to the topic of unique amenities – UCR students proved helpful at providing direction. The need for a dynamic outdoor pool echoed throughout the student idea sessions and they also helped the university decide to introduce “The Rock,” a 32-foot climbing wall and 12.5-foot bouldering area along with a giant video wall.
In any recreation center design, there are numerous amenity spaces an institution can invest in – saunas, racquetball courts, climbing walls, spinning rooms, etc. Leveraging student input to ensure those investments are as aligned with campus needs as possible is critical.
Ultimately, UCR’s focus on student engagement and wellness drove their new recreation center to success. The increased student participation and utilization they’re realizing now is a byproduct of their effort to involve students, listen and respond appropriately. UCR’s approach is one other institutions can absolutely model to help them find success with their future facility updates.
Jenny Delgado is a leader in CannonDesign’s education and sports practices, focused on helping colleges and universities create thoughtful solutions that help students. Her breadth of work in education design spans community colleges, student life, academics, campus recreation and more.


