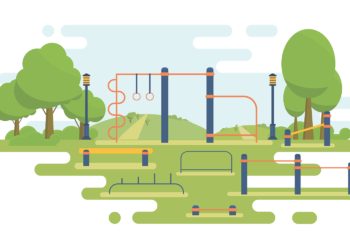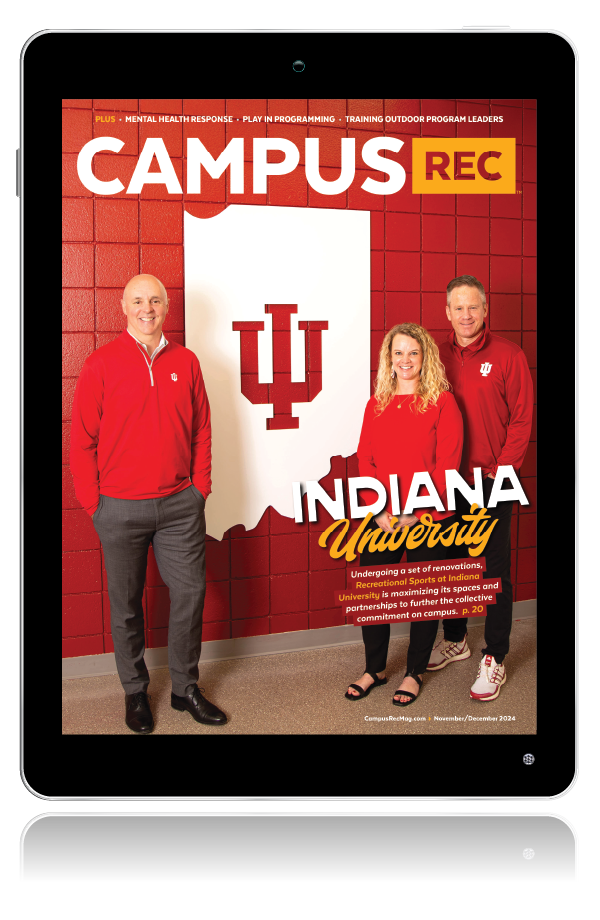Whether small or large, recreational facilities serve many purposes. As campuses design new or renovated facilities around this multi-use mindset, they find they must work within the restraints of a set footprint. In these cases, it isn’t feasible to have individual designated areas for each activity type. Therefore, flexible design considerations are needed to maximize functionality and allow conversion of uses.
When addressing flexible design for conversion facility, keep three considerations in mind:
Plan Ahead
Flexible design begins in the concept phase. Brainstorm the current and future functional goals of the facility. What sports will be played? What community events will be hosted? Are there other activities that will be held at the facility? Create a list of ideas, and when in doubt, jot it down. It is easier to plan ahead for events than to add its adaptability in later. Make sure to think of a variety of sample activities that may be needed in said facility. Considering both traditional and non-traditional. For example, it may include basketball, wrestling, volleyball, tennis, batting cages, dodgeball, skate park, dance, cheerleading, functional fitness, and more.
Consider Adaptability of Products
This could be a basketball court in the morning; Dance floor in the evening. Regardless, after determining what functions the facility will hold, the next step is determining the right products for each function. Ideally, the products will have easy (or at least with minimal effort) set up and disassembly with smart storage solutions. Retractable basketball goals, batting cages, and wrestling or cheer mats all stow near or on the ceiling. This eliminates the hassle of confusing disassembly, heavy lifting, or finding storage space. Collapsible items such as bleachers follow the same concept. For items that require storage, consider mobile carts or racks for balls, chairs, tables, floor covers, etc.
When planning for products and equipment, adaptability is as important as portability. Gym floor covers are an inexpensive way to protect the floor from social events that can bring in dangers to your floor, such as tables, chairs, and improper footwear. You can also create temporary space division with floor-to-ceiling curtains instead of permanent walls. Think about even using a multi-purpose scoreboard to accommodate various sports.
Design for Conversion
Architectural design is pivotal in planning for flexibility and conversion. Ceilings need sufficient structural support for suspended products. Most adaptable products for conversion facilities move, and therefore, require clearance to retract, collapse, or move. Large double doors, or even garage-type doors, allow more room for mobile items. Keep in mind that storage needs to be in a room adjacent to main area to reduce transfer time and provides quick access.
The flexibility of converting areas to accommodate various sports or activities will help your study body, staff, and community get the most out of your facilities. With all of this said, there is no fool-proof way to prepare for everything. Ideally, you want to make sure you minimize how much custom work may need to be done. This is because custom work cost significantly more, but with proper planning, you can minimize your cost and maximize versatility.
Matt Johnson, Resident Fitness Trainer and Account Specialist, mjohnson@masa.com. For more information visit sportsadvantange.com.










