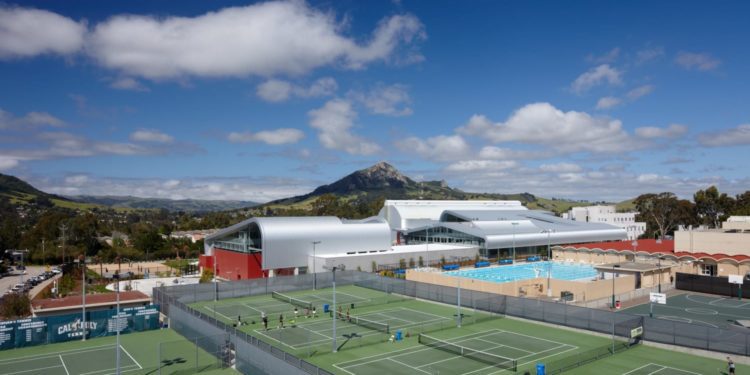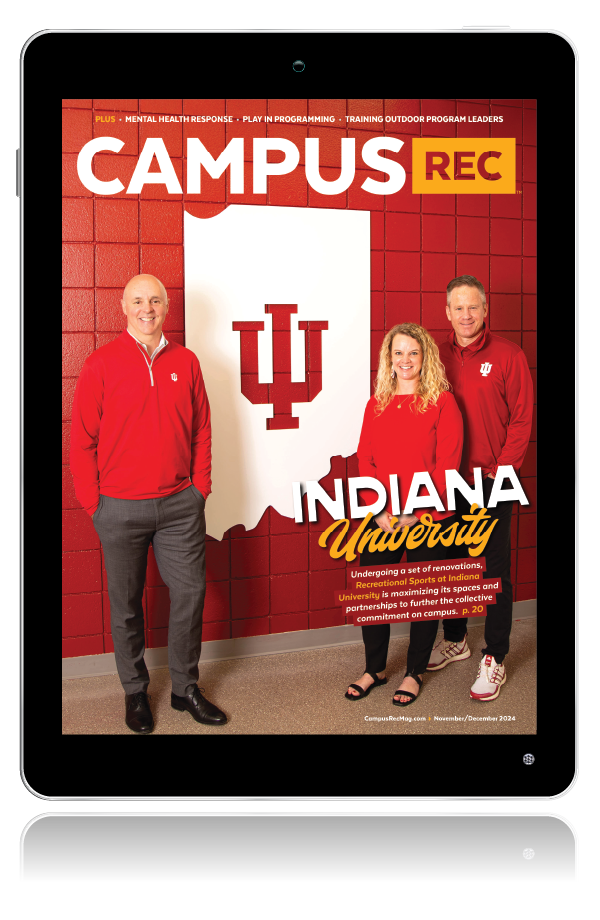On a daily basis, the Cal Poly Recreation Center averages 7,000 entries.
Located at the California Polytechnic University in San Luis Obispo, California – with an average yearly enrollment of 21,000 – the Recreation Center underwent an expansion project. Greg Avakian, the director of recreational sports, said a majority of the new facility was built around the existing facility, resulting in a unique floor plan and open concept. And it ended up winning a NIRSA Outstanding Sports Facility award.
“The new facility design required it to incorporate existing structures, including being wrapped around the original outdoor 50-meter Olympic pool, as well as being restricted by the current footprint boundaries of roadways. It’s a two-story facility, but the original second floor is at a mid-level which then transitions about 12 feet to a higher level – a 94,000-square-foot exercise room and indoor track,” said Avakian. “Additionally, the openness of the large and expansive entry lobby provides visuals of a glassed two-court gymnasium, view of the indoor track, membership lobby area, social/study areas and the shallow end of the outdoor pool, resulting in an environment that feels more like a high-end club or nice hotel lobby rather than a gym.”
Below, Avakian dives further into the details of the Cal Poly Recreation Center, the process that helped the facility come to life, and how design helps both with trends now and in the future.
What are three other important aspects of your facility? Why do they stand out to you?
GA: The Multi-Activity Center (MAC). This portion of the facility was designed not only to be a multi-activity area for fitness and recreation, but also to be a true event center. The MAC facility is connected to the recreation center and can be accessed through an internal hallway or sectioned off and utilize a separate entrance. It has its own self-supporting lobby and bathrooms, as well as acoustic tiling, in-house audio/visual – a projector and screen, speakers, and video monitors. When not set up for events, the “court space” can be set up like a large studio for functional fitness workouts, or be cleared out and set up for badminton, dodgeball or fencing.
Based on the original design of the facility back in 1993, a large multi-level gymnasium consisting of six courts can be converted into a 3,800 seat event venue with a self-supporting lobby and restrooms. With the new facility design, this portion of the facility can be isolated off from the rest of the 165,000-square-foot recreation center with a pocket wall and hallway doors to be able to conduct a large scale event – concert, career fair, commencement – and still allow for a fully functional recreation center.
With the moderate climate of the central coast of California, the large outdoor area of the recreation center was designed for a year-round experience. The original 50-meter pool was preserved and a 5,000-square-foot leisure pool, three sand volleyball courts and two outdoor gas grills were then incorporated with the new design. The 50-meter pool hosts general lap swimming, aquatic classes and sport club practices – like water polo and the triathlon club. Based on the layout and design, the pool can host these activities and still allows for a minimum of 10-lap lanes to always be available for members. The leisure pool was designed with a sloped entry, a whirlpool and three lap lanes to be enjoyed for recreational purposes. Both the bbq area and sand volleyball courts are available for members and can also be reserved for student club socials. The large deck space, lounge chairs, outdoor couches, and shade structure allows members to relax and socialize nearly year-round.
Who designed the facility and how has the design allowed you to successfully meet the needs of your students?
GA: We were fortunate to work with CannonDesign. The design team was great to work with as they allowed collaboration between architects and our campus recreation professionals, as well as lots of student input. The concept was to design a building that was not considered just a ‘gym,’ but to be a destination and campus hub with a focus on reducing intimidation and fostering inclusiveness. The student and campus recreation staff input emphasized the facility should be a gathering place for social and recreational needs. As the design concepts were being discussed, the theme was consistent about providing an environment that would feel comfortable and reduce the intimidation in order to be more inclusive and welcoming.
The other major focus on design layout was for flexibility, as in having the ability to set up and/or convert spaces to incorporate the latest trends and desires of the student population. An emphasis was made in maintaining studios and exercise rooms that could be updated with new equipment and technology by having the proper flooring for a variety of activities and also providing adequate power supplies. The example of the MAC, the six-court event space and the pool areas were all extremely important.
Do you think design is important for campus recreation facilities?
GA: Absolutely. A functional and flexible design is necessary to keep up with fitness and recreational trends, as well as the ever-evolving needs to support campus-wide activities. Additionally, the ability to have a more welcoming and inclusive design encourages students and campus community members who may not be as comfortable in a traditional fitness environment. The more inclusive the design, the more opportunity to introduce people to heathy lifestyles. With campus trends in wellness focusing on social gathering, relaxation and mindfulness activities, it is important to have a facility that can foster this environment.
What do you consider the most important trends for campus recreation’s future?
GA: Functional fitness space and classes are definitely more popular than ever these days. We have made concerted efforts to reduce some of our larger cardio zones and traditional weight machines to incorporate more open floor space. Adding equipment such as soft plyo boxes, sand bags, Bulgarian bags, power bands and med balls to allow for self-guided high-intensity agility workouts has been very popular.
Like many of my colleagues, wellness education focusing on mediation, sleep, and nutrition is more important than ever for both our student and general campus population. We are finding our students are craving for ways to learn more about how to manage the traditional pressures of college, as well as dealing with anxiety, sleep deprivation and proper eating habits.
Even though students seem to be very connected through the variety of social media opportunities – Instagram, Snap Chat, Group Me – they are still looking for in-person social environments. We’ve increased our lounge furniture in both our lobby spaces and TV lounge, as well as incorporated dozens of large bean bags to set up relaxation and social zones throughout the facility.
How does your facility help in terms of evolving for the future and being ready for change?
GA: Having the foresight to try and design spaces that can be flexible and be converted quickly from one focus to another has proven to be very valuable – such as a lounge space, but not a TV room, that can be set up with bean bags, low light and semi-private for relaxation, as well as cleared out and incorporate ping pong tables, game tables and/or study areas.
The benefit of having the MAC be self-supported, but also connected to the facility, allows for true multi-activity programming. We’ve experienced three to four different activities ranging from fitness workouts – studio based or rowing class – speaker series with catered lunch, fencing practice and, finally, table tennis club tournament, all occurring in one day. Having proper storage and technology support built into our plan allows for quick turn-around of activities and proper use of resources, including staff and equipment.
For more information on CannonDesign, visit cannondesign.com.










