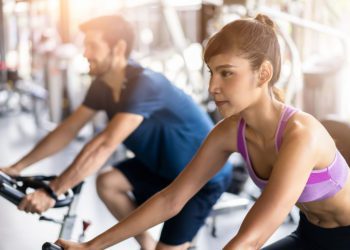The pressure for college recreation centers to engage students and satisfy increasing expectations is more intense than ever. However, you can’t be all things to all people. So how do you plan programming to create a compelling vision for a new building or renovation?
One approach is to gain insight from popular restaurant rescue shows: Determine what’s on the menu. These rescues typically follow a formula — limit the menu to dishes you can do extremely well that share common ingredients, reducing waste and making food prep more efficient while providing the highest quality food and dining experience.
For a recreation center, this approach suggests determining which programs you can deliver best. A core set of top-quality programs will result in a higher level of satisfaction, better than a multitude of “average” programs. To do this, determine the common mix of spaces and room types to enable you to deliver the greatest program range with the best possible user experience.
Group exercise provides one illustration of this “menu” approach, having become the heart of the rec center with the ability to engage a large majority of students. Long gone are generic “multi-purpose rooms,” famous for being able to do anything, but nothing well. They typically achieved this status by their size alone. Today’s group exercise studios must be designed with a set of ingredients that, when combined, provide your menu of group exercise experiences. To meet the needs of ever-increasing specialized group fitness classes, rooms must look and feel a certain way and function properly for their intended use. Although the variety of these classes seems endless, with new ones emerging all the time, they generally break down into a few class types that will work well in group exercise rooms that are designed specifically to allow boutique-level experiences:
The Dance Studio traditionally supports a variety of class types that are music based — often at louder levels — including aerobics, step classes, Zumba, barre, etc. These spaces benefit from natural light and mirrored walls. These studios should be designed to accommodate quick class turnover and storage needs for the various classes offered.
The Quiet Studio tends to be smaller in size with materials creating a calming atmosphere — yoga, mind/body, movement arts, barre and small group classes. All can be provided in this type of setting at a very high level.
The Cycling Studio needs to be a dedicated space to meet student expectations. Storing bikes in the corner of a group studio does not work. The degree of customization for the experience can vary, but the sky’s the limit on creating the experience.
Small Group Training is one of the hottest trends in the industry, combining the camaraderie of Group X with the benefits of personal training. It requires understanding what equipment/flooring/wall protection is needed, and it’s also a decision as to whether it’s a studio or an open functional training space.
Sal Canciello is a principal for S3 Design, an architecture firm dedicated to the design of facilities for recreation and athletics. He can be reached at scanciello@s3design-inc.com, 781.848.8804 or visit s3design-inc.com.










