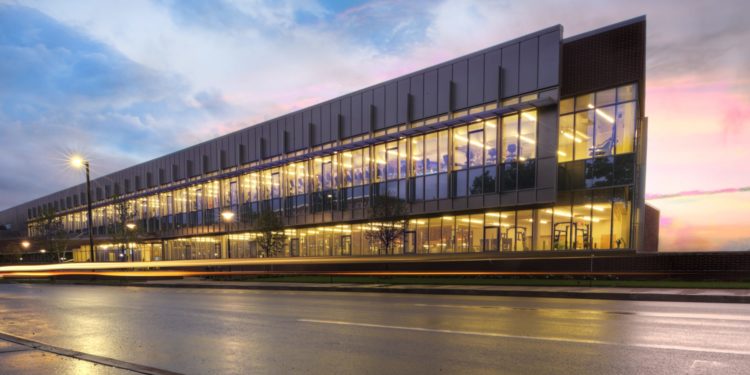It has been a long journey, but soon, the Penn State Intramural Building Renovation will be complete. Over the past five years, through a series of phased projects, the building has been completely re-vamped and transformed. The entire project cost around $85 million to complete.
“I have been involved with the project from the very beginning in May 2009 — yes it was eight years ago,” said Troy Sherrard, partner for sports and recreation at Moody Nolan. “In May 2009, we did a building expansion design masterplan of the existing IM facility and ended up with ideally three phases. Since that time we have systematically implemented each phase.”
Phase one focused on fitness, adding 19,000 square feet of strength and cardio fitness space to the front-end of the building along with four group exercise studios. Phase two included the addition of three full-sized basketball courts, expanding the running track, a total renovation of the locker room spaces and more. Phase three, which is schedule to be complete in August 2017, will bring in the ‘wow’ factor with an indoor synthetic field, a 42-foot climbing wall and bouldering area and four squash courts.
According to Sherrard the Penn State renovation project was a thrill to work on. “This project and effort ranks near the top in my book,” he explained. Every square foot of the existing building was repurposed. It was the ultimate form of recycling.”
If you have ever undergone a renovation or expansion project, you know that choosing the perfect architecture firm is no easy task. But as Sherrard explained, the partnership between Penn State and Moody Nolan was a recipe for success:
“Great client + great facilities + great operations and people + challenging PSU energy requirement standards = a truly integrated and sustainable facility.”
One of the sustainable highlights of the renovated facility includes an innovative Hybrid Ventilation system. When the outside temperature and humidity set point are achieved, 40 percent of the outside new glass envelope opens automatically to channel fresh air through the entire facility.
Since they were not constructing a new building from scratch, but instead repurposing the existing building, Sherrard explained, some of the biggest challenges throughout the process arose when dealing with the original building structure. “We spent a lot of time studying, planning and designing through this effort — along with a great Construction Management partner,” said Sherrard. “Challenges that did surface where dealt with immediately so they never escalated into anything significant. On a renovation/expansion project a close working relationship between the architect and Construction Manager is critical to a successful project.”
However, while dealing with an existing structure can post its challenges, Sherrard said those tend to be the most rewarding projects. “To me, renovation and expansion projects can be the most rewarding since one can feel and see the transformation,” he added.
Pro Tip: “My best advice is if taking on a large renovation/expansion, think beyond what is there (we are trained to do this, but it is tough for others) and we will help you get there. Also, it is safe to assume that unknown situations will surface along the entire process and the team should be ready to adjust course to react.”
Learn more about the Penn State Intramural Building renovation and expansion project here.










