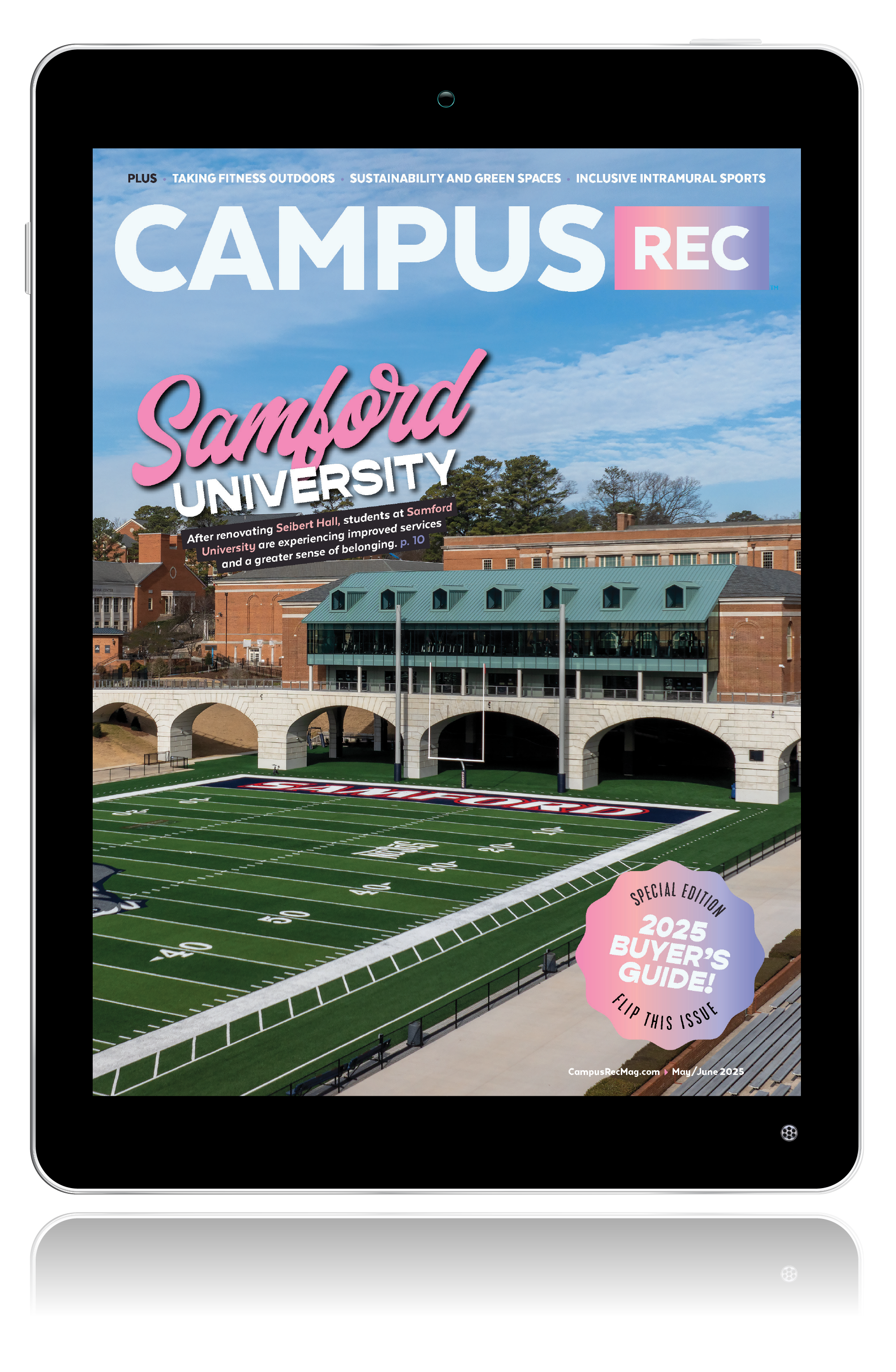On the cover of the most recent issue of Campus Rec Magazine is the University of Louisville.
Located in downtown Louisville, Kentucky, the University of Louisville had traditionally been a commuter campus. However, over the past decade the university developed extensive plans to grow enrollment and resident life on campus. Part of this initiative involved the construction of the new Student Recreation Center (SRC). The 129,400-square-foot fitness facility opened its doors in 2013.
According to Reed Voorhees, AIA at CannonDesign, one of the biggest challenges throughout the project were space constraints. “We had a very tight site that not only had a fairly small footprint, but had a railroad track on one side, a dorm on one edge and a flight path overhead coming into the main airport,” said Voorhees. “We also had an aggressive budget, giving the program that we were beginning with for that property. But a lot of the early discussions were about how to best organize the components to get them to fit on the site in the best way that worked for the university.”
Dealing with these space constraints required some creative thinking. “We looked at a lot of different options on how to organize the different components,” explained Voorhees. “I think the solution was the unique option of essentially taking the volume of six basketball courts, which was cumbersome to the site, and stacking them three on three. This enabled us to free up more space for the other functions. It is a little unusual to have the three courts on the bottom and three stacked on top, but that is the reason for that component.”
These basketball courts are one of the standout features of the SRC. The three courts, stacked on top of one another, are flanked with floor to ceiling glass windows, providing amazing natural light and views of downtown Louisville.










