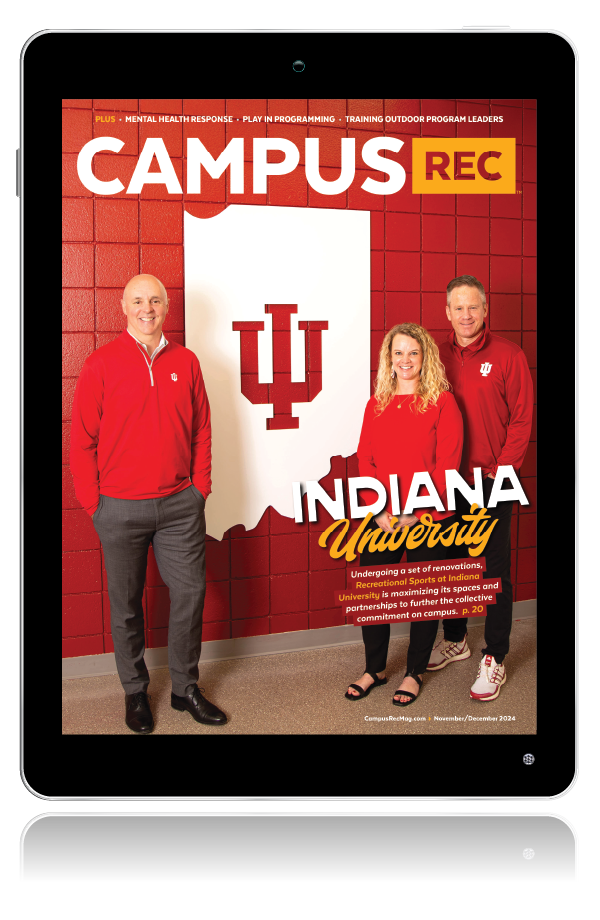While the Student Center at the University of Kentucky is a historic building, steeped in tradition, the facility has outgrown the expanding population and increasing demanding of the university community. The original Student Center was completed in 1938 and Alumni Gym over a decade earlier in 1924. According the John Herbst, the executive director of the University of Kentucky Student Center, much of the infrastructure was deteriorating and the mechanical, electrical and plumbing systems were inefficient.
To remedy this situation, the Student Center is undergoing an extreme renovation and expansion project. Herbst explained the new Student Center will feature a plethora of services and amenities that will build a strong sense of community among students, faculty, staff, alumni and visitors to the university, while still maintaining the rich history of the original building.
“The original 1938 Student Center and the 1924 Alumni Gym will remain as icons of history and tradition at the University of Kentucky,” said Herbst. “Historic elements will be maintained and resorted, such as decorative wrought iron work made by third year engineering students in the campus forge and the original ballroom chandeliers. The huge arched Palladian style windows of Alumni Gym will remain and the Gym will become a state of the art health, fitness and wellness center incorporated into the transformed Student Center facility.”
Besides new health and fitness options, students will have a wide variety of other services and programs available within the Student Center. A few of these include the UK Visitor Center, a premiere Barnes & Noble Bookstore, the UK Federal Credit Union, a PNC Bank, the Wildcard ID Center, both residential and retail dining areas and much more.
“There will be two theaters. A state of the art 660 seat Cinematic Arts Theatre for the nationally recognized Late Night Film Series, and a 250 retractable stadium seat ‘Blue Box Theater’ for events ranging from performance art to recitals to theater productions,” added Herbst. “Very unique to the facility will be a huge social staircase and atrium in the center core of the building; four rooftop terraces; two outdoor fireplaces in addition to an indoor fireside lounge; a ‘Cats Den’ club for live entertainment nightly; and a beautifully landscaped plaza, which will seamlessly blend outdoor and indoor space together.”
When it came to designing the new facility, student needs, wants and desires were kept top of mind. In fact, they were heavily involved throughout the entire process. “We have engaged students every step of the way; from researching needs and desires, to focus groups, to undergraduate and graduate student service on the Executive and Steering Committees, to programming the spaces and touring facilities recently completed at other universities, to selection of design and architectural elements,” explained Herbst. “Students have even tested furniture selections and made changes to better serve their desires and interests.”
Since the new Student Center will largely be managed by student staff, Herbst explained it will also be a global workplace for skills and leadership development. “The Student Center will focus on community building and social/cultural development where everyone is embraced as part of the ‘Wildcat Family’ and where everyone is valued as in important part of that family,” he said. “The Student Center had always been, and will continue to be much more than bricks and mortar. It is a living, breathing program and organization, which weaves together all students, faculty, alumni and staff into the fabric of what is the University of Kentucky.”
University of Kentucky Student Center Fast Facts
Timeline — The studies for this comprehensive project began nearly 15 years ago. As of June 2014, the programming and inquiry phase was underway, the actual demolition and construction breaking ground mid to late 2015. The brand new facility is slated to open January 2018.
Architects — The lead Kentucky architectural firm is Omi Architects of Lexington, Kentucky, and the national/international design firm is Perkins + Will being led by their Atlanta team.
Funding — The transformation of the Student Center is being funded through a lead gift of $20 million from alumnus and trustee Carol Martin “Bill” Gatton, as well as through agency funds and university bonds, student fees and anticipated additional philanthropic gifts.










