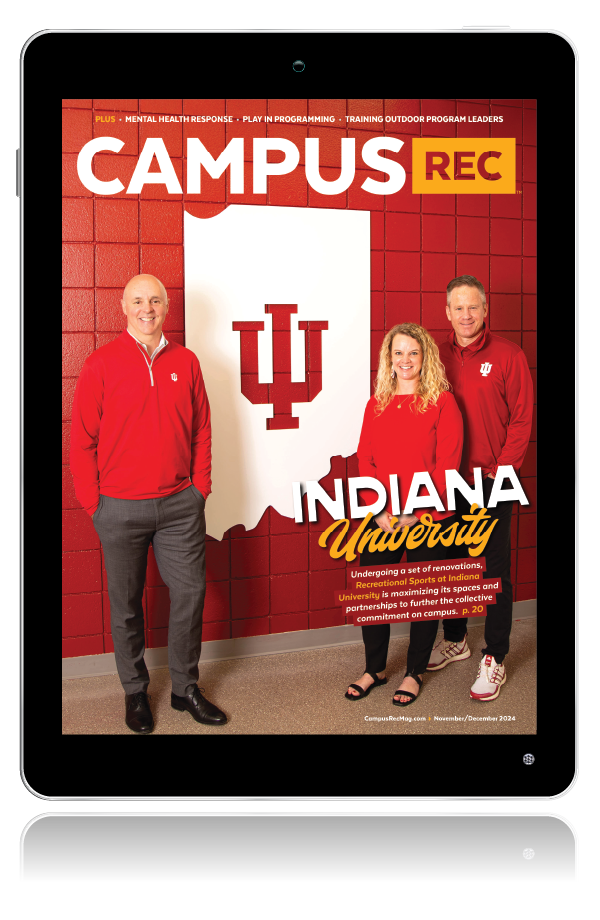Just for a moment, I’d like you to picture your facility as a grand hotel. Patrons arriving at a single location, looking to check in, perhaps desiring to make social or activity reservations, and then ultimately needing to make it to their final destination: Ahh, that comfy pillow-top mattress…. Now think about your typical patron’s “user experience”: they also want easy check in, to be greeted with warmth, welcomed into the center, and guided thoughtfully to a destination should they need that kind of assistance. Ahh, that comfy squat rack on leg day…. Okay, so maybe it’s not the Ritz, but when considering the wellness center “user experience”, we can draw many parallels with the hospitality industry.
First off, location is of paramount importance. The front desk should be easily identifiable, and ideally it also serves as the primary control point for all who enter and exit the wellness center proper. However, you don’t want to give off a negative impression, which is what you get when the entry experience is interrupted with physical barriers like gates and turnstiles. The best designs create a simple “pinch point”, where users are guided naturally by the architecture to pass close by the front desk, giving your staff the opportunity to address each as they approach. It takes design skill to establish a barrier without creating a barrier, and doing so will enhance the user experience and work to effectively control credentialed entry.
Secondly, let the front desk be the hub of information dissemination, through organized brochure racks, interactive displays and good old-fashioned customer service. Reduce the clutter of random flyers, and your facility will look the part of being the well-oiled machine that it is.
Thirdly, the front desk itself should be user-friendly. There needs to be a lower, accessible portion of the desk, and also higher counters for standing patrons as well as writing surfaces that are even higher. Likewise on the staffing side, attention should be given to the ergonomics of the work station. Staff is ideally standing, or at least sitting on a stool that is eye-level with the standing patrons. The raised writing surfaces can then be positioned to shield the backs of computer displays from view.
Finally, the front desk should serve as a focal point of your center. It is the first impression and the last impression, so make it count. Materials should be alive with the building’s color and texture palette, and assembled with sophisticated detailing. Spending time, effort, and money on the front desk is an investment in the message that you want to be sending to all who enter. If done correctly, with attention to both beauty and function, it will pay dividends for the life of the center.
Robert (Bob) McDonald is an architect and Senior Principal at Ohlson Lavoie Collaborative, a nationally-recognized firm specializing in the design of recreation and wellness centers. This is the second edition of this series on design elements. Discover more at www.olcdesigns.com.










