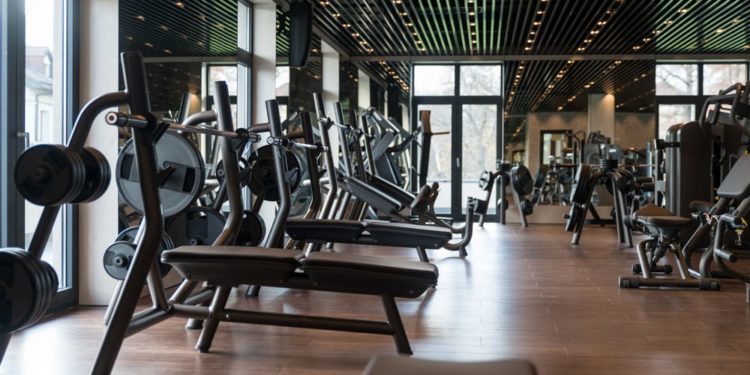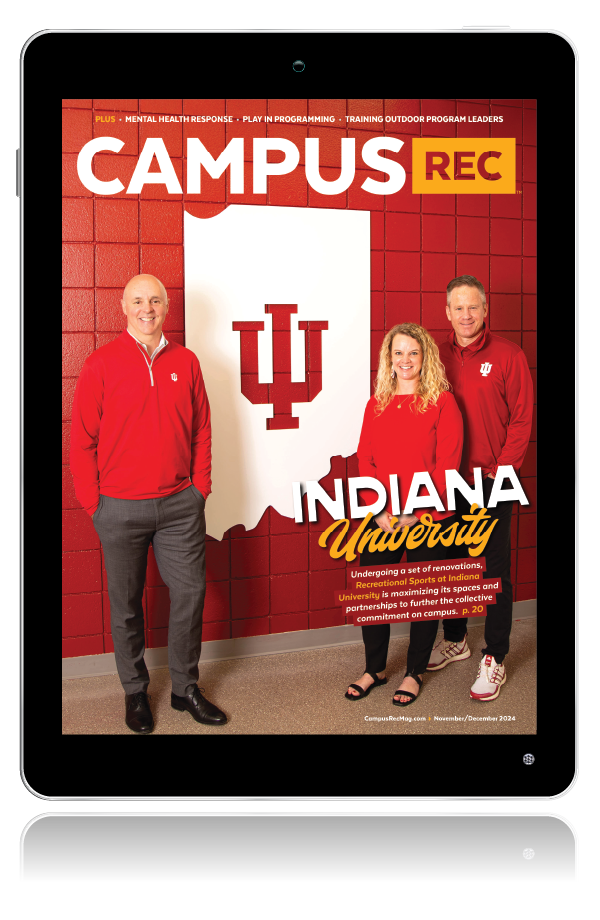Designing your recreation facility doesn’t end with just the ceiling, floors and walls. You have to take into account your fitness floor layout and the role it plays in how your department engages students.
“Your gym and equipment layout plays a lot into the environment your facility portrays,” said Michael Howard, the managing director of recreation facilities at Duke University. “Think bigger than weights — make your weight room welcoming.”
A major detail to pay attention to is good spacing. “Good spacing contributes to the overall feel and aesthetics of the room,” said Howard.
It doesn’t matter if you fill up your fitness floor with all the latest equipment if students can’t easily access the weights or machines they prefer or need. In fact, according to Howard, open space can be just as useful of a workout space as an area packed with equipment.
“Open space is good,” advised Howard. “It’s important to leave open spaces in the gym. This allows for functional fitness, HIIT workouts and other workouts in the gym.”
Besides enhancing the flexibility of your workout area, leaving open space in the fitness floor layout can also create a safer environment in your facility. “Having equipment too close together could lead to a variety of hazards — fire hazards, for example,” said Howard.
There are also ways you can use your fitness floor layout to guide students through the workout tracks they need. But you need to be intentional with your design.
“Create circuits near your entrance — beginner, intermediate and so on,” said Howard. “Placing pin select equipment in a circuit layout can make your facility feel more welcoming to new gym goers. A newcomer doesn’t have to go through the gym trying to figure out what to do.”
It’s important to strike the right balance between making your fitness floor layout aesthetically pleasing and functional, especially when it comes to ease of access for students.
Howard also suggested grouping equipment types together, thus reinforcing a layout that’s easy to navigate even for new users. “Create equipment neighborhoods, which is a non-traditional layout,” said Howard. “This places cardio and weight equipment in the same places. This has the potential to promote community within your building.”
Promoting community and development is the ultimate goal of all campus recreation, and this goal should be attainable through your fitness floor layout. Whatever decisions you make about the positioning of your weights and exercise areas, keep your department’s mission in mind.
“It is important your layout reflects your mission, vision and values,” said Howard. “Your layout needs to reflect your student population needs.”










