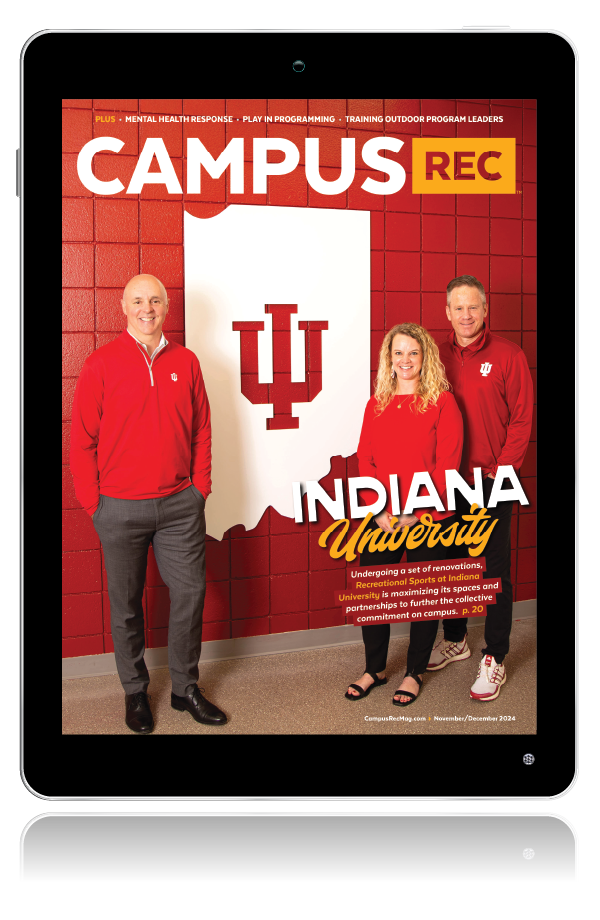When drawing with pencils and pens was overtaken by the speed and efficiency of computer-aided design (CAD), some important things were lost. Single-line, 2D representations of elevations remained technically accurate but shed the artfully rendered façade drawings that celebrated gradients of depth and shadows — two key features of visual comprehension. The balance was lost.
Most of the design industry welcomed the evolution in drawing tools from traditional CAD to Building Information Modeling (BIM). Tools like Autodesk’s REVIT represent building components — windows, walls, floors, doors, etc. — as data-laden 3D smart objects. By creating a digital 3D representation or model of the building, it can be utilized for many purposes — from initial concepts, programming and shadow studies to gathering model and warranty data for mechanical equipment several years after the completion of construction. During the design process, the 3D model in the hands of experts makes coordination between building trades smoother, saving time and money.
3D Visualization Tools
This technical software is balanced and enhanced by a complement of 3D visualization tools that allows for a more intuitive understanding of the design. They do this by generating accurate imagery in light and shadow, with reflections and materials in both natural and artificial light. The complexity of the coded 2D drawings is simplified into walking through a virtual environment where any user can see and feel what the space will be. This increases engagement in the discussion and the likelihood for satisfaction from the user, no matter the age or experience. As tools and technology evolve, sharing a design via a hyperlink or a QR code opens the 3D model on mobile devices for easy and intuitive viewing.
By employing these 3D visualization tools properly, expectations and intentions become more transparent, and valuable communication increases. Right-sizing program elements by engaging end users early, identifying building component conflicts, getting accurate estimations based on building components, sharing designs for consensus building, fundraising, evaluation and deliberation all are value-added features of having 3D visualization tool experts on your team.
This technology is ubiquitous throughout the architectural industry, but how it’s utilized is the difference-maker. Using these tools will help you achieve your vision, and may also promote excitement and support for what’s to come.
Stu Henderson and Steve Padgett are partners at Fawley Bryant Architecture. They can be reached at shenderson@fawleybryant.com and spadgett@fawleybryant.com, or visit fawleybryant.com.










