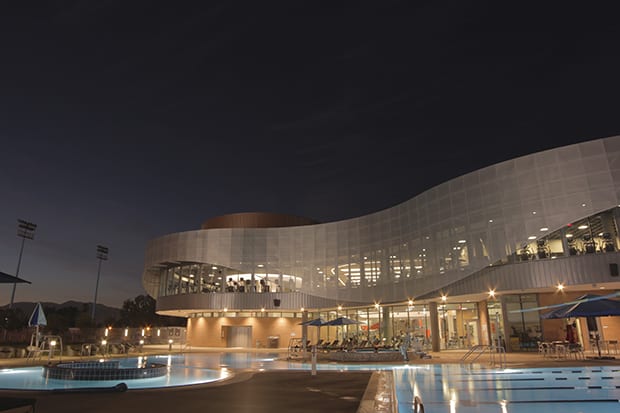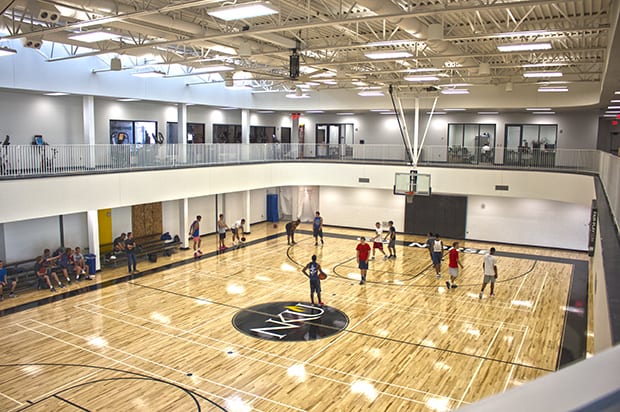Each year a handful of schools receive the NIRSA Outstanding Sports Facilities Award. This award recognizes recently renovated or expanded collegiate recreation facilities of NIRSA Member Institutions. Last week at the NIRSA Annual Conference & Recreational Sports Expo several more schools were given the honor of receiving this prestigious award.
Not only is receiving this award an honor for the universities and campus recreation departments, but it is also an honor for the architects who have worked on these projects. Among the winners of the 2017 Outstanding Sports Facilities awards, were four facilities designed by CannonDesign. The winners include:
University of California Riverside, Student Recreation Center
University of Missouri-St. Louis, Wellness and Recreation Center
University of Victoria, Centre for Athletic, Recreation and Special Abilities
Northern Kentucky University, Campus Recreation Center
We spoke with several architects from CannonDesign, who reflect on their experience working on these projects and share insight on what it takes to win a NIRSA Outstanding Sports Facilities Award.
The Experts
Jenny Delgado, LEED, Vice President
Craig Hamilton, FAIA, LEED AP, Principal
Reed Voorhees, AIA, Senior Vice President
According to all three architects, in this day in age, when it comes to designing a facility, it is all about moving beyond the traditional. Trends have changed. Programming has expanded. As architects, it is essential to think about new ways of configuring space to incorporate those trends. They strive to be innovative with the design now more than ever.
Another recent trend when it comes to facility design is more open space. They explained in the past spaces such as basketball courts and pools were hidden, dark and closed off. With these spaces being hard to find, they did not attract as many users. Instead, they should be visible spaces that entice users.
This was the case at the Northern Kentucky University Campus Recreation Center. Prior to the renovation and expansion, the pool was hidden and spaces lacked natural light. Students desired a more open design plan that provided higher quality spaces that transformed the older facility. Throughout this process, the architects said it is key to balance the old facility with the new. When undergoing any expansion project, you want to create one cohesive project.
You also want to reach as many students on campus as possible, this can be done by providing diversity in spaces and programming. The architects suggested instead of simply having a cardio and strength area, have a wide variety of spaces that offer a broad spectrum of fitness options such a functional training.
If you are undergoing a renovation or expansion project, the architects of CannonDesign stress the importance of considering all components. It is essential to keep the students top of mind and include them in the process, while also balancing various other aspects such as aesthetics, architecture, programming, materials, branding, and more so that you create a holistic result.













