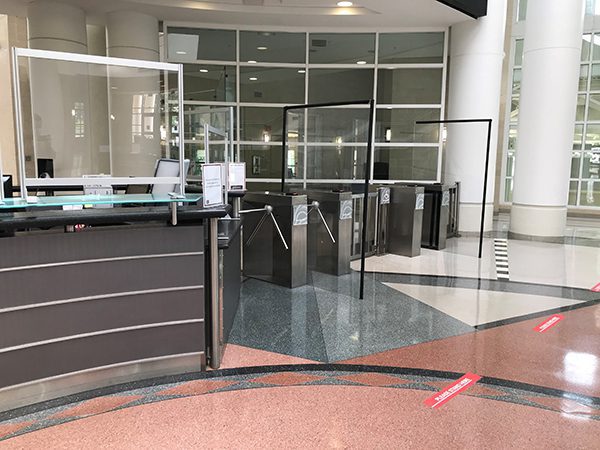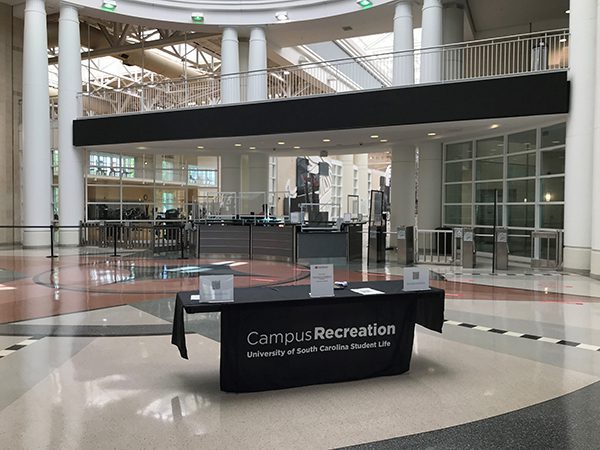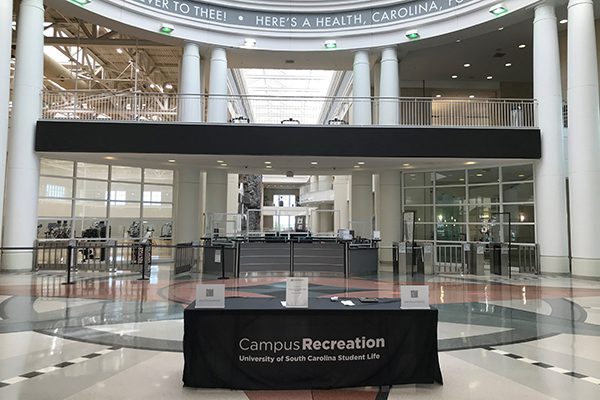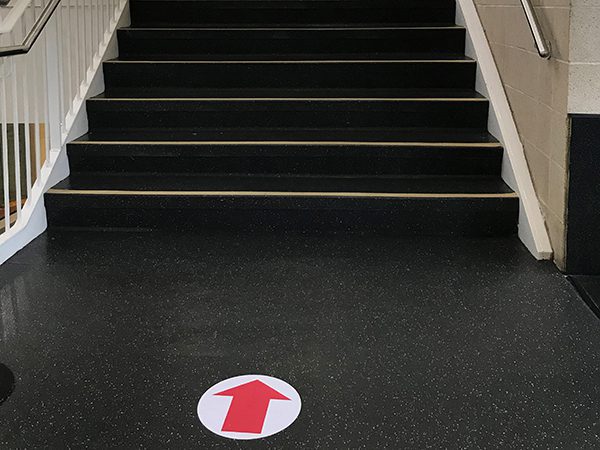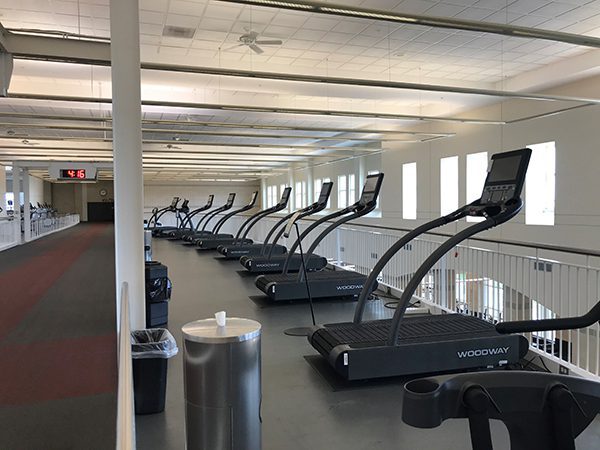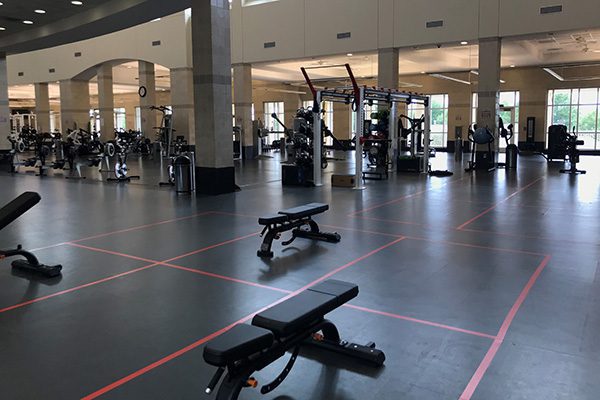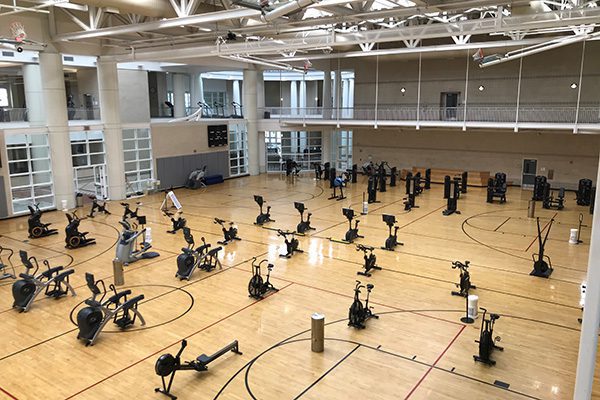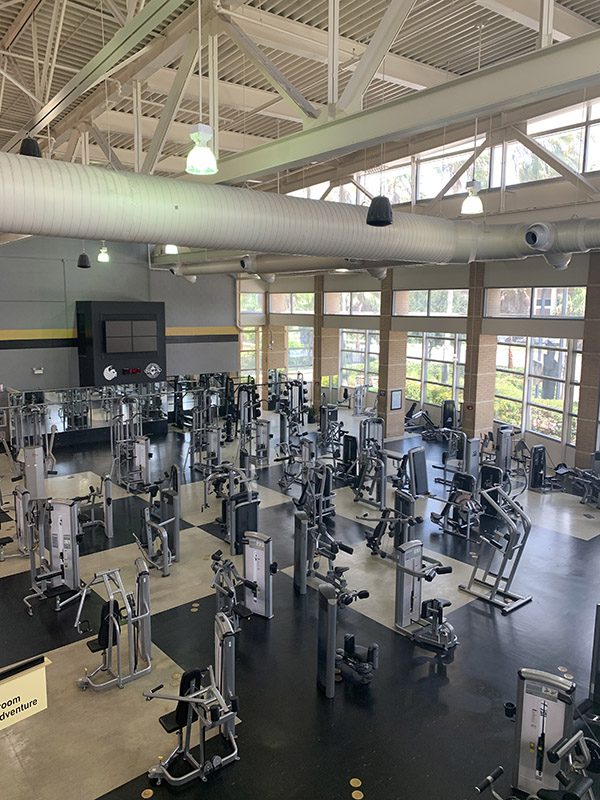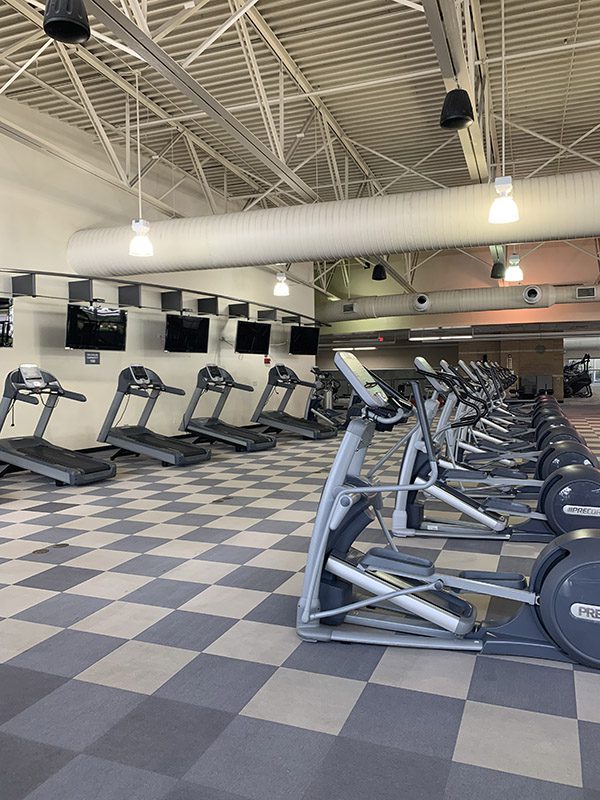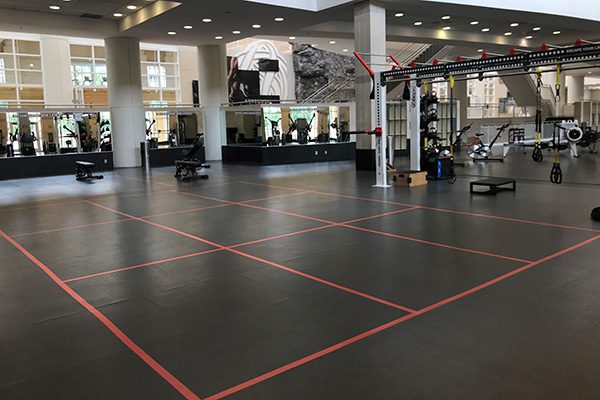
Before rec centers can reopen, guidelines and safety precautions have to be met, including the large task of cleaning and distancing fitness equipment and essentially rearranging a whole facility layout. To help, Campus Rec Magazine has gathered photos from facilities across the U.S. to display the variety of ways college recreation is working to safely resume.
In Part One of this series, browse through photos and descriptions from Michael Lagomarsine, the assistant director of fitness at the University of South Carolina and Kyra Dickie, the assistant director of fitness at the University of Central Florida.
University of South Carolina
“We added plexiglass and also did construction to make all the entrance turnstiles on the right and all the exit to the left of the desk, essentially cutting the rotunda in half,” said Lagomarsine.
“This is where we check that each patron filled out the online wellness survey and then we test temperature using an infrared tester,” said Lagomarsine.
Stations partition off where patrons can go when entering and exiting.
Floor clings are used as directional markers throughout the whole building with specific stairs designated for up and down to prevent the potential for close contact cross travel.
Each area of the fitness center is stocked with these cleaning stations in addition to wipe stations. “We have enough for each patron to use during their workouts,” said Lagomarsine.
Larger, powered cardio remains on the track but is moved to an eight-foot buffer between.
“Along with moving each plate loaded machine eight feet apart, we also made a grid for where the free weight equipment should stay to prevent exercisers from working out too closely,” said Lagomarsine.
Eight by 10 feet boxes delineate where patrons can stand or sit when doing body weight or ab exercises.
“We re-outfitted two of the basketball courts to house our selectorized equipment and many of our self-powered cardio machines,” said Lagomarsine.
University of Central Florida
All equipment is at least six feet apart and organized by muscle group for circuits/exercise options. “We moved duplicates side-by-side to make finding them easier,” said Dickie. “Our wheelchair accessible pieces are in the first column so finding them and using them is simpler.”
“We spaced each piece to be six feet apart from user to user,” said Dickie. “We are planning on marking some equipment as temporarily unavailable if there is less than six to 10 feet in distance between them.”



