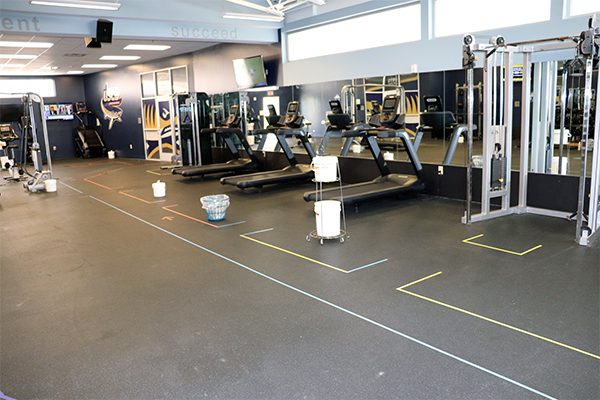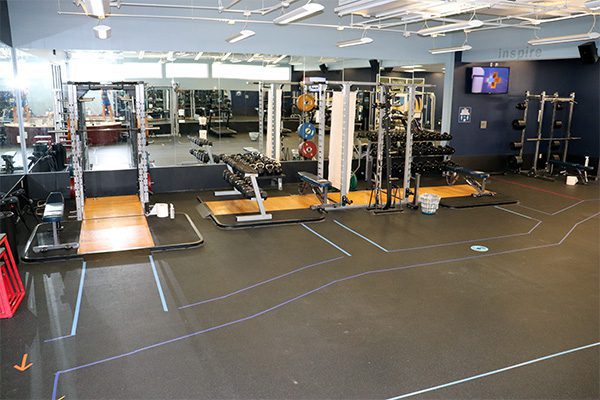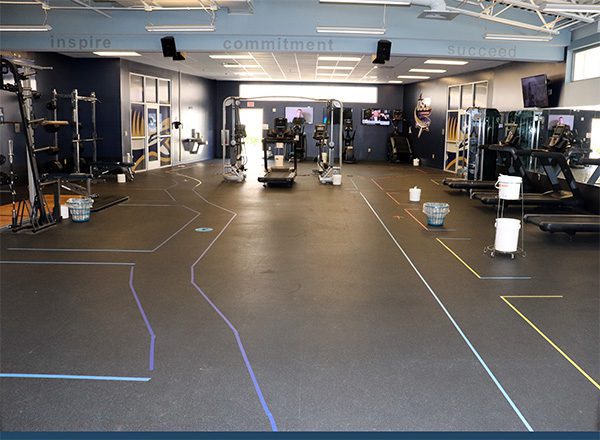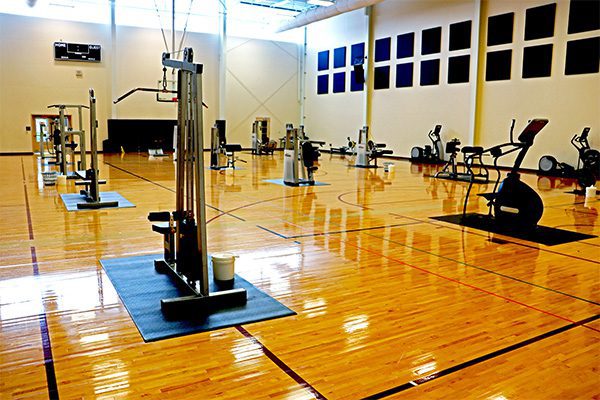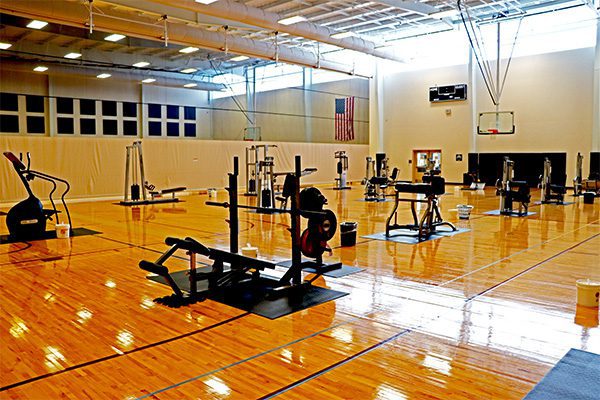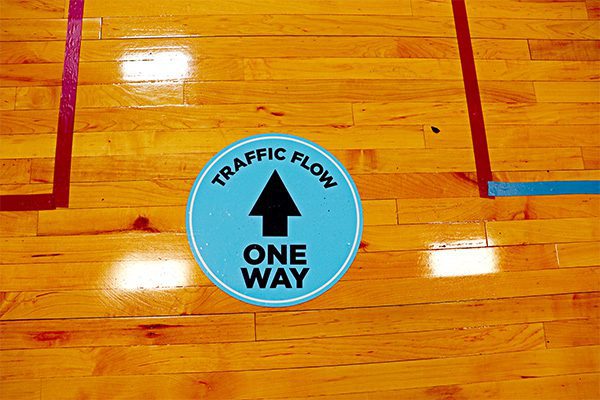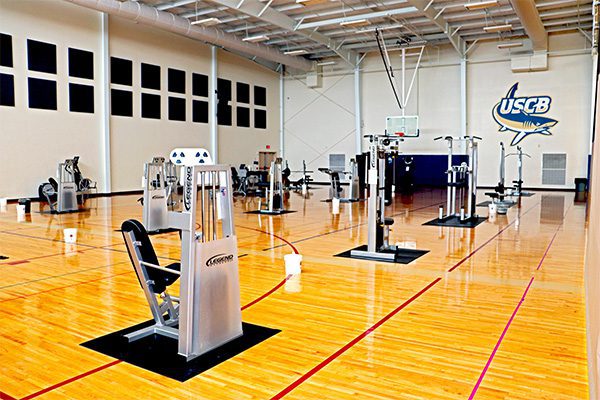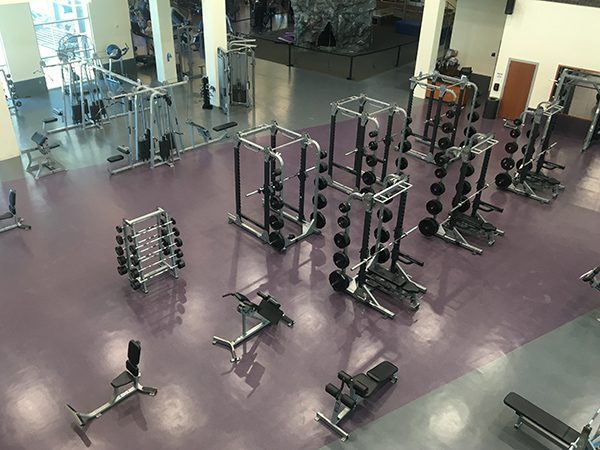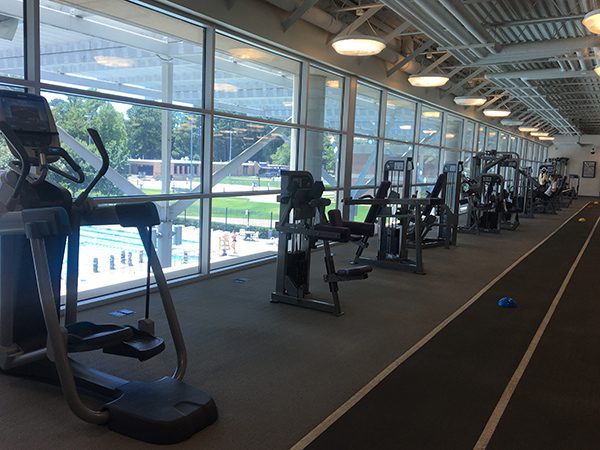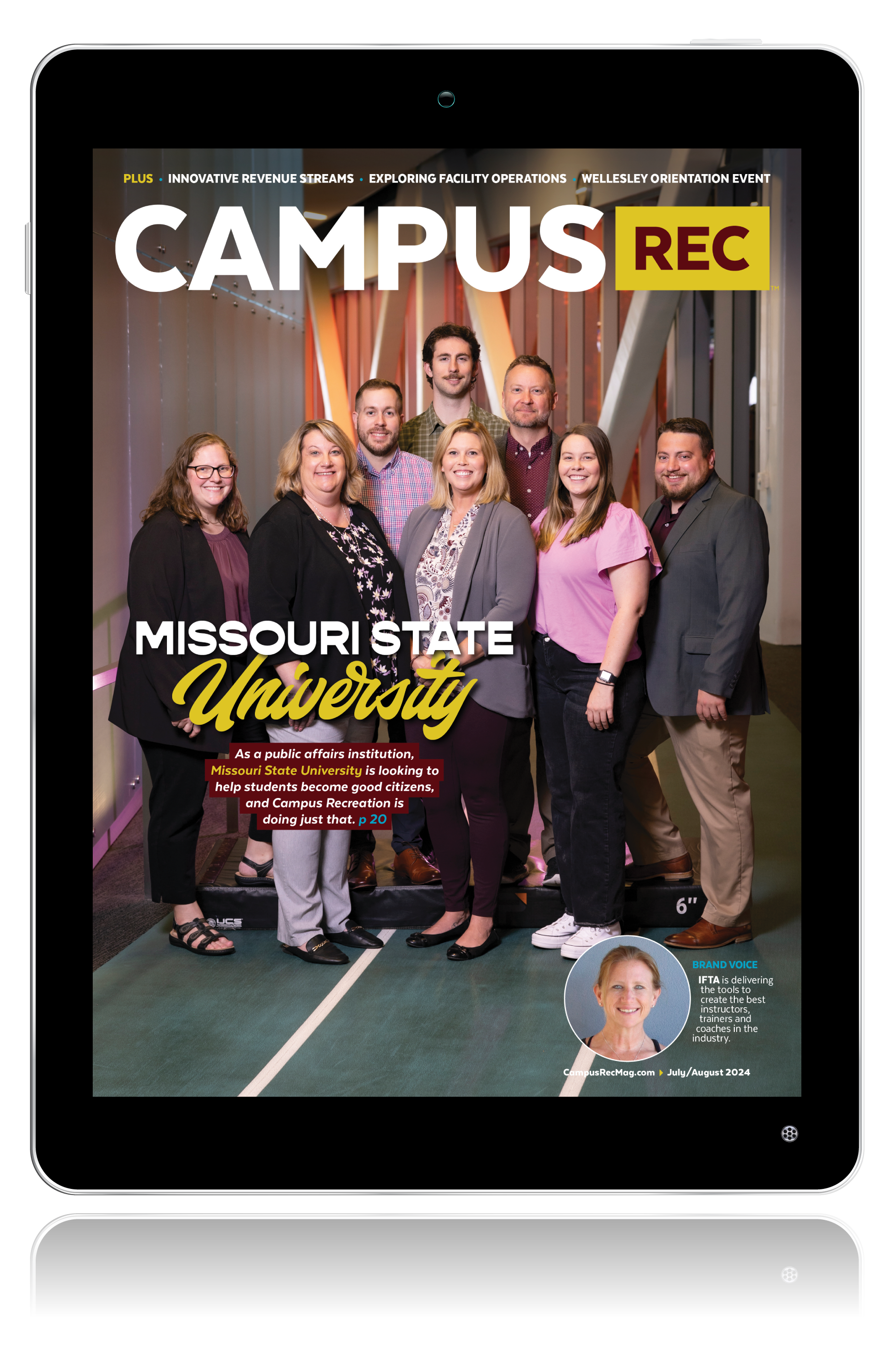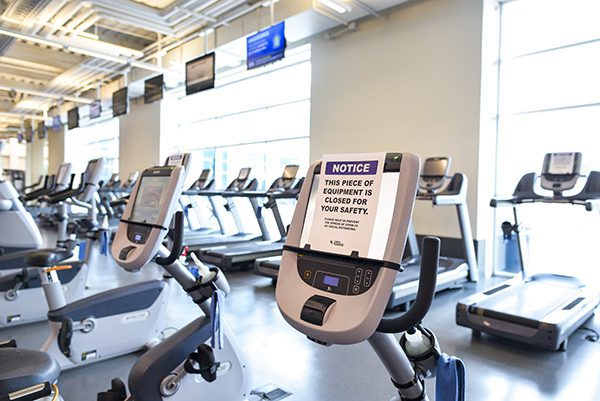
View Part One of this series from the University of South Carolina and the University of Central Florida.
Part Two of this series features photos and descriptions from Lindsey Logue, the director of Campus Recreation at the University of South Carolina Beaufort, and Jescelyn Villarreal, the assistant director of fitness and wellness at Stephen F. Austin State University.
The University of South Carolina Beaufort
“All equipment is spaced, at minimum, six feet apart,” said Logue. “Walkways are also set six feet from equipment.”
“Instead of a free weight area, the dumbbells are now located at the power racks,” said Logue. “Each power rack will be an individual workout station. A shower curtain has been placed in the middle for added protection.”
Walkways and directional arrows are posted throughout the facility. Front doors will be used for entering, and back doors will be used to exit. Additional sanitizing wipes and trashcans are found throughout the facility to uphold physical distancing.
“Selectorized equipment and some cardio was moved out of the fitness center and onto a basketball court,” said Logue. “All equipment is spaced, at minimum, 10 feet apart.”
There are four rows of equipment with walkways in between. All walkways are spaced six feet from equipment and allow for one-way traffic.
Directional signage is placed throughout the facility.
“By moving our selectorized equipment from the fitness center to the basketball court, we can accommodate more fitness users,” said Logue.
Stephen F. Austin State University
Staff wear masks and gloves to disinfect equipment throughout the day.
“We are using signage to create space between pieces of equipment that could not be moved,” said Villarreal.
There is at least six feet of space between equipment in the weight room.
“The cardio and strength circuit is spaced with the outside track lane closed,” said Villarreal.



