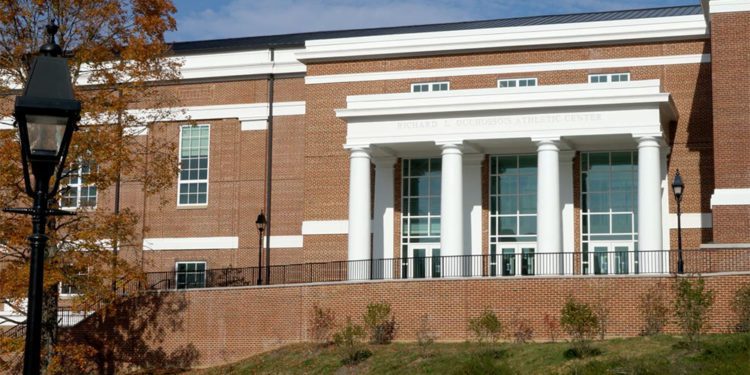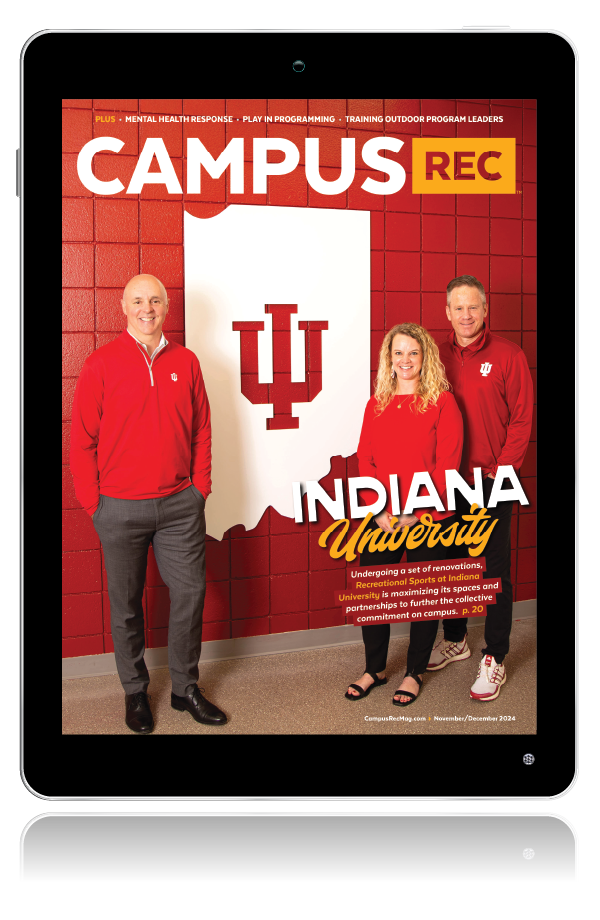In an exciting move to bolster their collegiate athletic, physical education and recreation programs, Washington and Lee University asked CannonDesign to help renovate the outdated indoor athletics facility into a modern, cutting-edge space for students and staff.
The result — which opened in Fall 2020 — is the dynamic Richard L. Duchossois Athletic and Recreation Center, spanning 161,000 square feet across five floors. Interior spaces include:
- Fitness areas
- Multipurpose rooms
- Competition gymnasium
- Wrestling room
- Team locker rooms
- Athletic training
- Racquetball and squash courts
- Golf training spaces
- An equipment room
- Social space
The rejuvenated center now serves Washington and Lee as an exciting space for student life, wellness and healthy competition. It is also a campus visual icon, and a tool for recruitment and retention. As a result, the project ensures the university can best help students live healthy lives for decades to come.
To learn more about the project and the design process that fueled the Duchossois Center, CannonDesign recently spoke with Bryan Snyder, the assistant athletic director and head volleyball coach.
CannonDesign: To get started, what excites you and the Washington and Lee family the most about this new recreation center?
Bryan Snyder: The most exciting thing is right now, the current moment. We opened this facility last year still in the early stages of the pandemic, and we weren’t able to utilize it to its full capacity. It was a shining positive in a year full of questions and concerns.
But now, this fall is our first chance to use the space with all-systems go, so to speak. And the center is receiving rave reviews. The new gymnasium is amazing. Students, athletes and really everyone is welcome in this space and excited to be here.
We have our campus recreation department offices in the building now. They’re easy to find and they’re always plugged into the activity in the center. They used to be located elsewhere and we’d would have to travel across campus to the previous center. It’s a wonderful change. This facility breathes incredible new life into our program and campus culture.
CannonDesign: This is a facility that blends collegiate recreation and athletics. How has that gone so far and what lessons have you learned?
BS: Honestly, it’s gone great. There’s been great back and forth and dialogue, and that’s all been necessary to help us ensure this facility meets the needs of all users. I can’t stress enough how wonderful it is to have us all located in the same building. In the past, recreation leaders were elsewhere on campus and that just creates inherent silos. Now we’re all here, we’re all on the same page, we’re all making the most of this incredible facility.
It also creates opportunities for growth. An example is our decision to swap racquetball for squash courts. Right now, our squash courts are very active with recreational play. But we designed the courts and support spaces all to collegiate regulations. We have the infrastructure, scoreboards and everything necessary to explore squash as a varsity sport in the future. To have that opportunity — that kind of future proofing in this building — is amazing.
CannonDesign: Do you believe the facility will be an asset for student and student-athlete recruitment and retention?
BS: Absolutely. And that’s another example of how the current moment is so exciting. We couldn’t bring recruits in the facility last year, but over this past summer we started to have some sports camps and visits. You just hear rave reviews from current and prospective students. Some of them have older siblings at other colleges and universities, and we hear them talk about how this center is just a step above. We’re grateful to CannonDesign and everyone who helped make this facility possible.
CannonDesign: Environmental graphics were a huge focus in this facility. How does that recharge the space and help unite the university’s past and present?
BS: Some of the graphic features in this space are remarkable. We have this wall on the fourth floor that highlights all different great moments, people and games from Washington and Lee’s history. We also have an artifacts case full of memorabilia that students, staff and the campus community all love to visit.
On the third floor, we also have this space where we repurposed the old gym floor and put it on the wall. People can’t believe we did that, but now it’s a beacon for our incredible recreation, sports and wellness groups. It’s amazing, creative and a magnetic force in the building.
CannonDesign: Thank you so much for your time. Anything else you’d love to mention about the new Duchossois Center?
BS: The new facility just raises the bar by every measure. We’ve talked a lot about student and athlete experiences, but it’s more than that. The coaches and department offices are better. The branding and graphics are dynamic everywhere you look. The building operates much more efficiently and will be part of our push toward carbon neutrality.
Even things like acoustics are better. I remember the design team talking about these subtle changes we could make to impact sound and sound privacy, and thinking, “That’s not going to make a big difference.” But it has in every way.
This is a facility that represents the best of Washington and Lee. It’s where we’re going to create and help students create incredibly bright futures.
For more information on CannonDesign, visit cannondesign.com.










