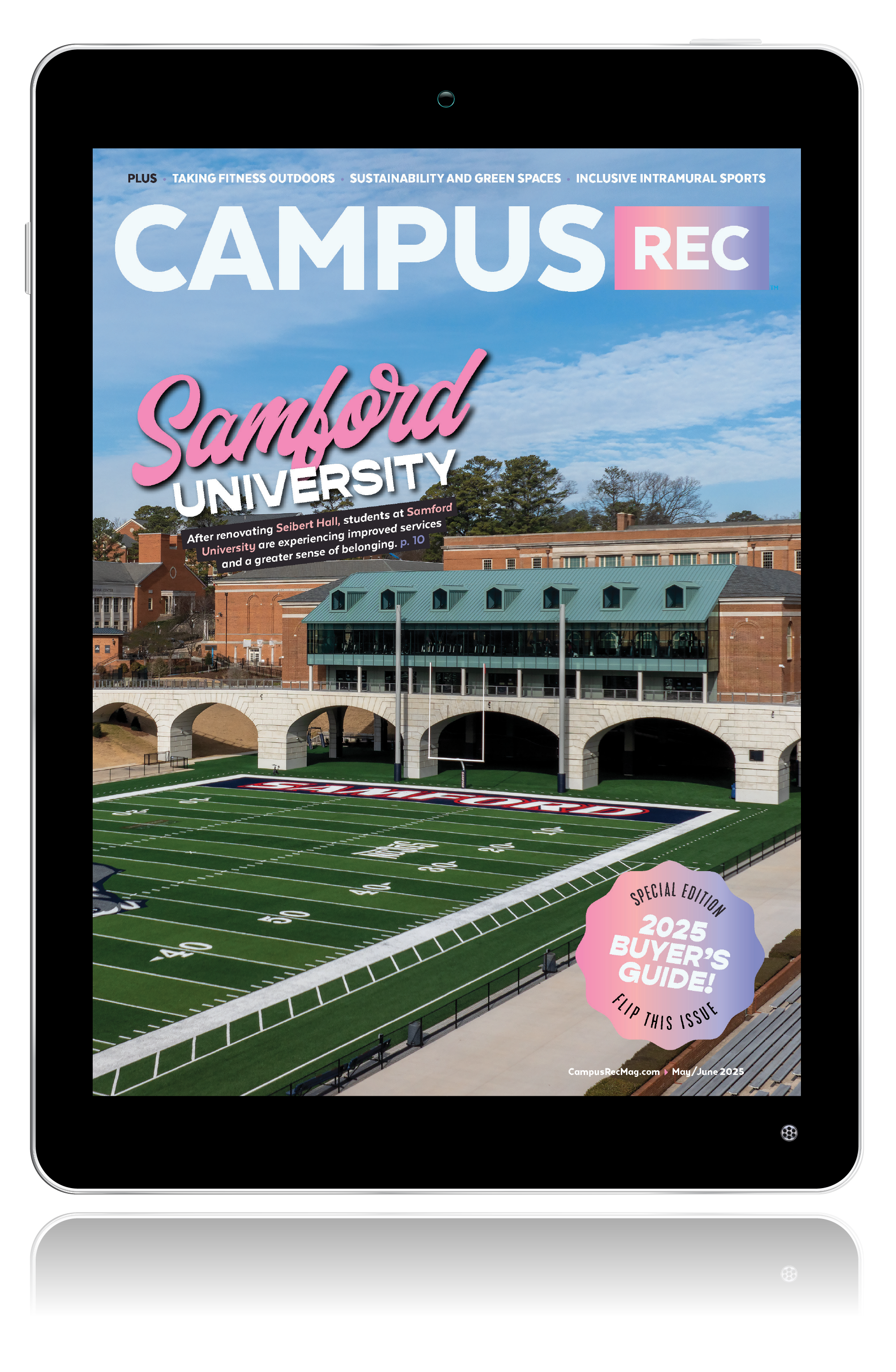In the summer of 2015, part of Towson University’s Campus Recreation moved into temporary space because Burdick Hall, which held many of the programs and services Campus Recreation offered, is seeing expansion. The space will add 94,000 square feet to the building, opening up new program opportunities for Campus Recreation.
Katie White, the associate director of programs and assessment at Towson’s Campus Recreation, explained their temporary space is on one of the basketball gymnasium floors. And layout options are restrictive. “We didn’t have a lot of options with flow and creativity, moving in to a rigid, rectangular space, so we simply created quadrants of space — free weights, cardio, selectorized and cables, and functional and stretching,” said White.
While making this space work during the expansion, White was also trying to use the temporary layout to prepare students for the large amount of space that would be added to the center after the expansion. “We wanted to ensure some dedicated space for non-traditional movement so our students could start getting used to this open space and learning how to play with and use the equipment in that space since there will be so much of it once the expansion is complete,” she said.
White shared in more detail about the layout of Towson Campus Recreation’s expansion below:
Campus Rec: When determining layout of your Campus Recreation facility, what are the first steps you take?
Katie White: In relation to our expansion, we sent out the drawings to various equipment vendors to see how they best envisioned their equipment filling the space. Each vendor’s layout had its own uniqueness, while still maintaining the general similarities of a fitness space layout such as the specific grouping of machines. We took into consideration the anticipated flow of the space, as well as the desired flow. We asked ourselves and others, “What makes a fitness facility inviting? What makes it intimidating as opposed to welcoming?” How can we best attempt to create a space that, from the outside looking in, makes one think, “That place has something for me,” or “I could see myself in there with everyone else.”
The expansion will be about 94,000 square feet with a significant focus and priority placed on fitness. 22,000 square feet of the expansion is dedicated to strength training, cardio, and functional space and the equipment that goes along with it.
CR: How do you determine the amount of equipment you need/can fit in to your space?
KW: We looked at NIRSA and ACSM standards in relation to the ratio of square footage to students, in general, a 1:1 ratio — 1,000 square feet of space per 1,000 students. With the expansion, we want to fill the space, but avoid the look of overcrowding. We want the opportunity to add a machine here and there based on fitness trends and user demand. The equipment should be adjustable and versatile. For example, we don’t plan to fill the weight room with fixed Olympic, incline and decline benches, but rather with full and half squat racks and adjustable benches that can be pulled in or moved to the side. We also want a fair amount of open space to allow for functional and/or HIIT type training, whether it is for core stability training, for battle ropes, kettlebell swings, ball slams and burpees, or whatever fitness trend comes about. Even our functional area will have an interchangeable design so that if the trend changes, so can we.
CR: Where does “flow” come into play in layout?
KW: We are very much trying to incorporate a sense of energy and flow with the expansion. You’ll see this in everything from the colors of the floor, the graphics and way-finding on the walls, to the way the facility is laid out. We will try our best to avoid those “pockets” of people or vacancy. So many facilities have dead space that maybe a dozen people use per day — be it a stretching area, a lounge or something completely different — and then on the adverse, there are areas that seem packed no matter the time of day. We hope to create this natural current of use from space to space. For example, upon entering the facility, there will be a gathering space with locker cubbies to place a book bag, change into gym shoes or meet a lifting buddy, and this space transitions right into the strength training and cardio areas. We placed a few studios next to our MAC courts so that there isn’t such high traffic in one space during peak group fitness class hours. In addition, the technique, or matted studio, only has half walls on one side of it so it is more inviting. Our hope is that it will eliminate that hesitation to enter a closed-door studio when only one person is in there on a technique bag, and instead encourage socialization and the utilization of shared space.












